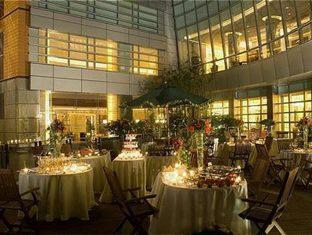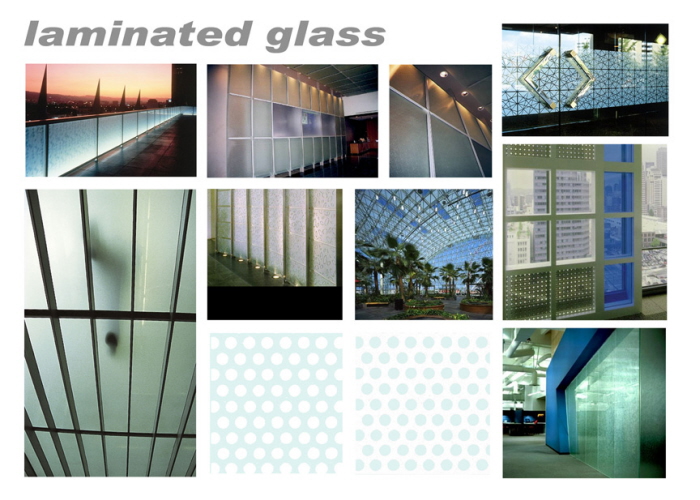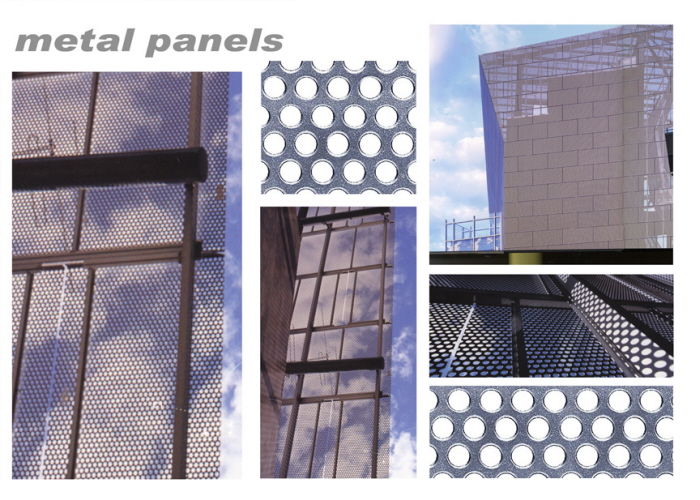
Folded plate as shown atop building here creates design continuation at the 3-story podium. Floded plate sweeps inward toward central hotel courtyard.

Undulating 2-story podium unified by folded plate behind and above.

Seasonal outdoor dining on central couryard design that is integral to the archtecure of the building and extends its veiw toward the greenery of the Fudan campus.

Typical Guest Room

Typical Vanity

Typical Junior Suite Restroom

Pool Area and Spa/Workout Facility.

Concept sketches of tower and podium as early form study prior to computer exploration.

Taking the project through full Design Development and 60% CD, it was important in working with the Shanghai Design Institute to share full design intent of materiality. The following slides illustrate graphic depictions of detail and how the building is to be assembled (beyond CAD drawings).





Perforrated panels were used in a graduating patter fon the folded plate sky lobby facade. Opacity increases as you descend floors and triangulated patter continues to cascade the central facade like an elegant waterfall.

Panel dimension illustrating graduated opacity at right. Featured at Crowne Plaza at the Sky Lobby floors in continuation from folded plate atop the building.

Standing seam and prefinished aluminum panels used extensively throughout building design.


gLike