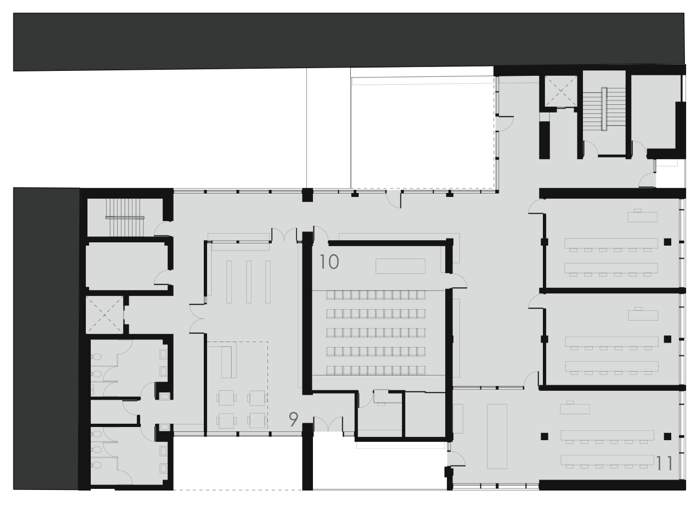
Culinary Institute - exterior perspective - This project was a Raleigh branch for the
Culinary Institute of America, sited on the
corner of Hargett and Wilmington streets in
downtown Raleigh. The program included
a large kitchen and a restaurant on the
lower levels, classrooms on the mid level,
and dorms and other residential elements on the
upper three floors.
This perspective was drawn on trace and rendered digitally.

Culinary Institute - south elevation - The south elevation. The project is on a corner in downtown Raleigh, surrounded by skyscrapers, mid-sized buildings, and lower two and three story shops. This elevation shows the entrances to the education lobby to the west and the restaurant on the corner. A system of brise soleil and louvers control solar exposure.

Culinary Institute - east elevation - The east elevation presents the restaurant to observer on the street, and incorporates service access to the north.

Culinary Institute - restaurant perspective - This perspective, constructed on trace, shows the restaurant space on the corner of the ground floor. Wood flooring and secondary partitions contrast with precast wall cladding and cast-in-place columns and joisted slabs. A suspended aluminum ceiling incorporates much of the lighting and ventilation systems, and ties in with the glazing. The institute's teaching kitchen is to the left.

Culinary Institute - ground floor plan - The ground floor includes, from left to right: the lobby (1), with offices and restrooms; the large teaching kitchen (3); and the restaurant (4). At either corner are towers incorporating service and mechanical spaces as well as the vertical circulation.

Culinary Institute - classroom level plan - The third level is composed of classrooms (11), an auditorium (10), and the lower level of the library (9). A front balcony and the lowest tier of the central courtyard provide outdoor spaces.

Culinary Institute - dormitory level plan - The fifth level is one of the three residential levels, including the balcony level of the student lounge (15) and the lower portion a recreation area (16). An outdoor balcony off the lounge overlooks the main courtyard tier on the level below.

Culinary Institute - north/south section - This section cuts shows the lobby entrance and the courtyard, which terminates an existing broad, parklike alleyway.
Nested spaces on the upper four levels establish a continuity between the student's public spaces, running from the library on the third floor to the lobby, the rec room, and finally the top balcony.

Culinary Institute - structural diagram - A diagram showing the beams and columns, as well as the direction and type of floor slab. The main floor system is a joisted slab, reinforced with perpendicular stabilizers (not shown) at intervals based on partitions and other design considerations.

Culinary Institute - 1/16th model in site - Basswood final model of the project in a shared chipboard context model.

Culinary Institute - courtyard - The north and east sides of the building terrace down to an existing planted area between buildings, providing outdoor space, and admitting light and air to the interior.

Culinary Institute - 3/4 - A (very large) 3/4"=1' scale model of a section cut near the outside corner of the building, through the restaurant, classrooms, dormitories, and, at the top, visiting faculty apartments. The model includes representations of materiality, as well as mechanical and glazing systems.
gLike