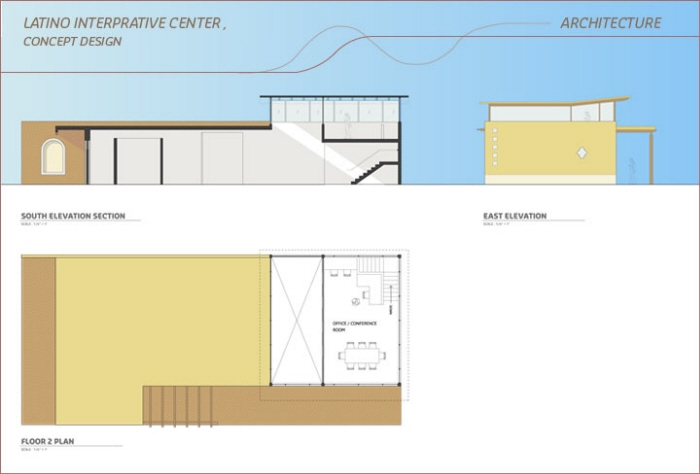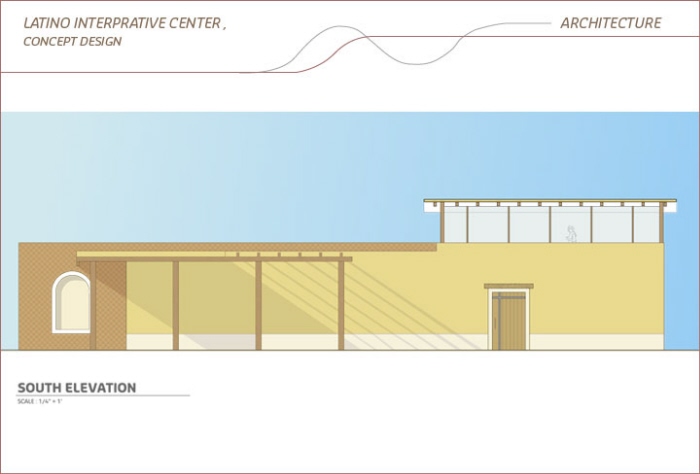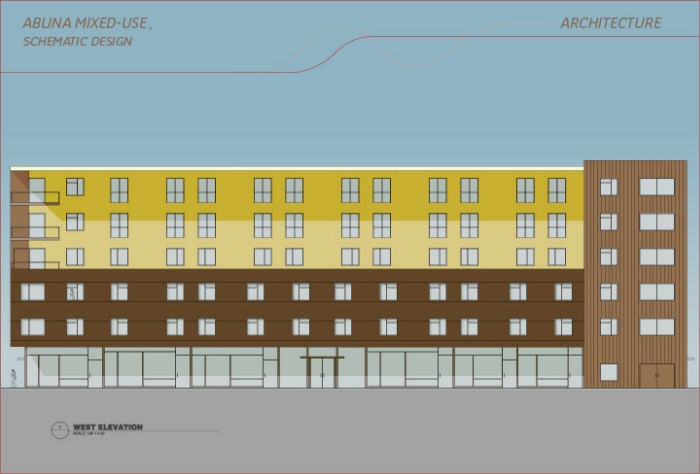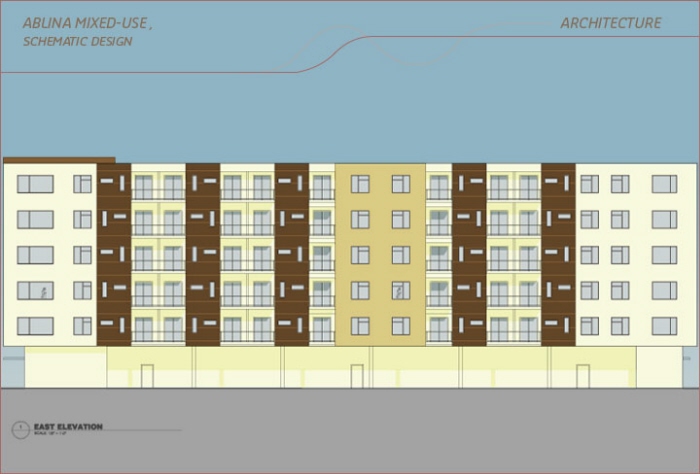
Dynamic Spatial Environments for Healing - This project explores the potential for dynamic/kinetic architectural enviornments to be used in healing the body and mind.

Dynamic Spatial Environments for Healing - This is one of the interactive play spaces designed for children with disabilities. The space reacts dynamically to the presence of the children.
view architecture animation reel:
http://www.artefx.org/videowork/arch-work.html

Inertia Studio - visualization of the multi-sensory room.
view architecture animation reel:
http://www.artefx.org/videowork/arch-work.html

Latino Museum - This is a proposal for a small Latino museum
in Colorado.

Latino Museum - This is a proposal for a small Latino museum
in Colorado.

Latino Museum - This is a proposal for a small Latino museum
in Colorado.

Latino Museum - This is a proposal for a small Latino museum
in Colorado.

West Elevation of LT Center


JNBC renovation - This project was a remodel for a Brown University Graduate program.

JNBC renovation - This drawings show the third floor of the mansion where a new graduate studies progam was to be inserted. This also shows the roof plan of the adjacent carriage was which was turned into a gallery, offices, and cafe.

JNBC renovation - This shows a clear outside render of the redesigned carriage house.

Albina Mixed Use - A mixed use project under way in Portland Oregon

Albina Mixed Use - A mixed use project under way in Portland Oregon

Albina Mixed Use - A mixed use project under way in Portland Oregon

Albina Mixed Use - A mixed use project under way in Portland Oregon

Albina Mixed Use - A mixed use project under way in Portland Oregon

ALbina Mixed Use V.2 - This re-design of the Albina Mixed project was a collaboration with 2 great architects. We produced this as the final schematic design for the client.
Todd Moon, Giovanni Castillo and Mark Nye

Site Plan Concept

Concept floor plans - Most units are studio units in the plan and are ADA accessible. Corner units where 1 and 2 bedroom configurations

East Elevation

Site Context Elevations - The site is a residential area along a main transportation corridor in NE Mississippi. The scale relative to the residential context of this site where important considerations to the design.

North Elevation

Main Lobby for Emmanuel Campus - A proposal for the client to design a new hospital lobby for the Emmanuel Hospital campus

Emannuel Hosptial Lobby Renovation - A proposal to the client to renovate the main lobby entrance for the Emmanuel hospital campus

South Lobby Elevation

Tidor office renovation - This is an office renovation at the MIT Stata Center.
I helped complete the design, produced all mechanicals, and project managed the fabrication and installation

Tidor office renovation - 3d model and renderings of project for design process and presentation to client. Done in Maya.

Tidor office renovation - Plan view from the CD set.

Tidor office renovation - Main elevations from CD set
gLike











