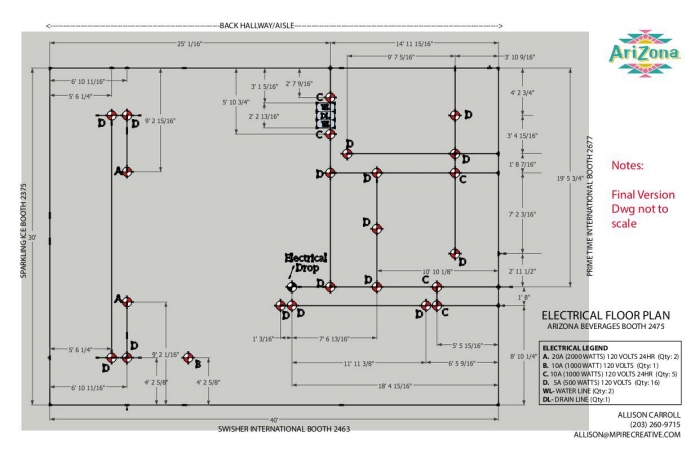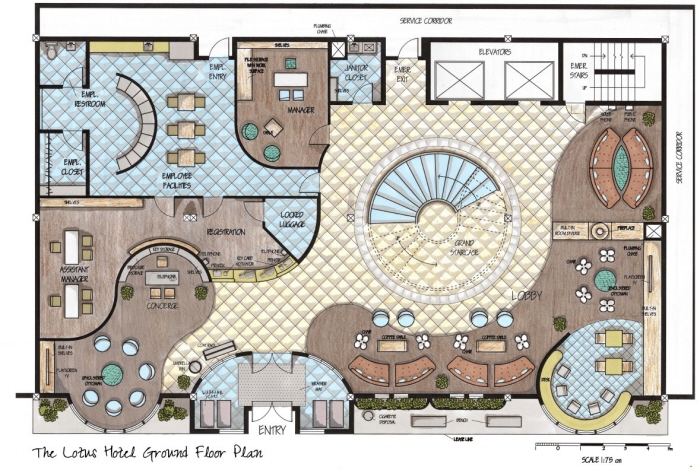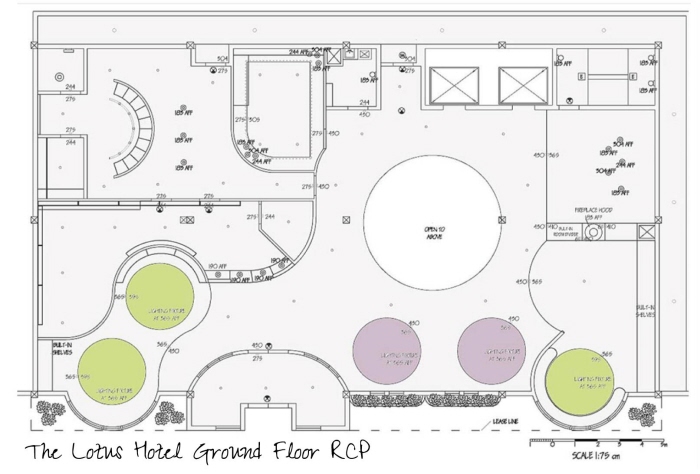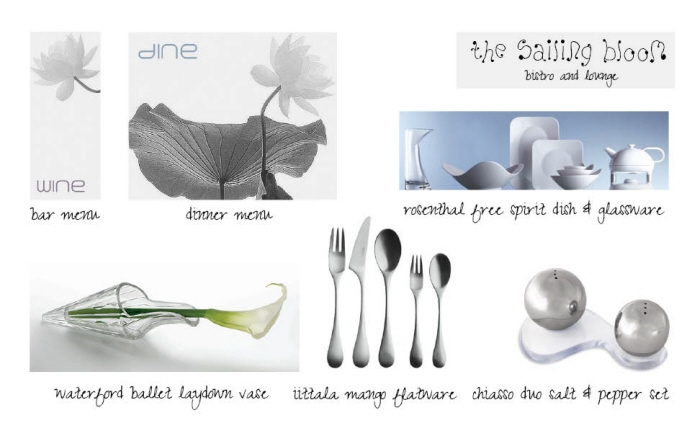
AriZona Beverages NACS Trade Show Booth Design 2014
3D Rendering

AriZona Beverages NACS Trade Show Booth Design 2014
3D Rendering

AriZona Beverages NACS Trade Show Booth Design 2014
3D Rendering

AriZona Beverages NACS Trade Show Booth Design 2014
Electrical Plan
View PDF
View PDF

AriZona Beverages NACS Trade Show Booth Design 2014
Electrical Plan w/ Structural Layout

Enter Your Description HereAriZona Beverages NACS Trade Show Booth Design 2014
3D Wall Assembly Diagram

AriZona Beverages NACS Trade Show Booth Design 2014
3D Wall Assembly Diagram

AriZona Beverages NACS Trade Show Booth Design 2014
Rigging Elevation

AriZona Beverages NACS Trade Show Booth Design 2014
Rigging Floor Plan

AriZona Beverages NACS Trade Show Booth Design 2014

AriZona Beverages NACS Trade Show Booth Design 2014

AriZona Beverages NACS Trade Show Booth Design 2014

AriZona Beverages NACS Trade Show Booth Design 2014


Preliminary Floor Plan Layout - Owner's vision was one of a salon and lounge merged together, a place where women could escape from their busy day and have some fun with the girls. Special consultation area designated to ensure top notch customer service and a bar-like arrangement to create a social setting. Open floor plan makes for a great space to hold runway functions and other special events. Centrally located reception allows for easy access from both entrances. Keep existing ATM.

Styling Counter Sketch - quick sketch of bar/styling station area, material suggestions and notes

Shampoo Station Sketch - Quick sketch of shampoo chairs and styling station

Hotel Lobby Floor Plan

Hotel Bistro Floor Plan

Hotel Lobby Reflected Ceiling Plan

Hotel Bistro Reflected Ceiling Plan

Hotel Facade Conceptual Sketch

Hotel Bar 3D Hand Rendering

Hotel Bar Elevation

Hotel Bar Decor

Hotel Bistro Styling

Early Exterior Section Drawing - An image as part of a campaign to bring MAC makeup line into the salon as retail.

Corporate Office Floor Plan
Open spaces like the lobby, hallways, etc. represent the hive exterior, beautifully organic and asymmetrical in shape. Enclosed spaces represent the hive interior where the hard work occurs. I consistently used hexagonal shapes and sharp structured edges like that of a honeycomb.

Conceptual Design Board - A sketchy and loose glimpse into my brain as I developed the concept, floor plan, and accompanying ideas for the design of a daycare facility.

Lobby and Event Space Hand Rendering

Conference Room Hand Rendering

Bedroom Dgital Rendering - AutoCAD, 3dsmax, Photoshop

Odegard Rug Design - AutoCAD rug design based on Otto Dix's painting.
The subject of the painting, Anita Berber, was a German silent film star and exotic dancer in the early 1900s. I blended Dix's expressionist style with Berber's promiscuity and rebellion to create a collage of overlapping circles and crimson hues. Tilted ovals make their way down the center suggesting Anita's sensual, dancing movement. The idea was to recreate that oh-so-expressionist all-over approach, no main focal point.

Gallery Design Model
Spacial experience progresses from a darker gallery first floor to an open, day-lit rooftop showroom. Single elevator shaft back left. Seating integrated with support columns.

Furniture Design
"Contemplation Chair" for Sigmund Freud - Furniture Design class called for me to design and build a functional piece for Freud, constructed solely of cardboard and packing tape.
The concept was derived from Freud's study of dreams and psychoanalysis. The chair portrays elements of the two realms of a person- the surface level (conscious mind) and a deeper level (the unconscious). The unique tete-a-tete design pays homage to Freud's friend & confessor, Wilhelm Fliess, who provided criticism and support to Freud throughout his studies.

Furniture Design
"Contemplation Chair" for Sigmund Freud - The shallow surface level of the design is more symmetrical, incorporating smooth, sensible lines, mainly using the horizontal dimension as a metaphor of Freud's views on introspection. The deeper level suggests distortion and asymmetry in the curvature and angularity of the whimsical legs. They have anthropomorphic qualities, looking as though they might scurry across the room at any time, representing something that may occur in the the unconscious dream world.

Hand Rendering

Hand Rendering

Hand Rendering

Hand Rendering

Nursing Home Exterior Grounds Design and Hand Rendering

Greyscale Rendering

Living Room Floor Plan

Residential Space

Kitchen Hand Rendering
View PDF
View PDF

Residential Condo Kitchen Hand Rendering

Residential Condo Living Space Hand Rendering

Doctor's Office Waiting Room

Welcome Center Lobby - Designed for Charleston, SC

Welcome Center Employee Break Space Hand Rendering

Quick Render

Styling Counter Elevation - Second proposed bar/styling counter design. Beadboard in white and calming cool colors, clean design
gLike



