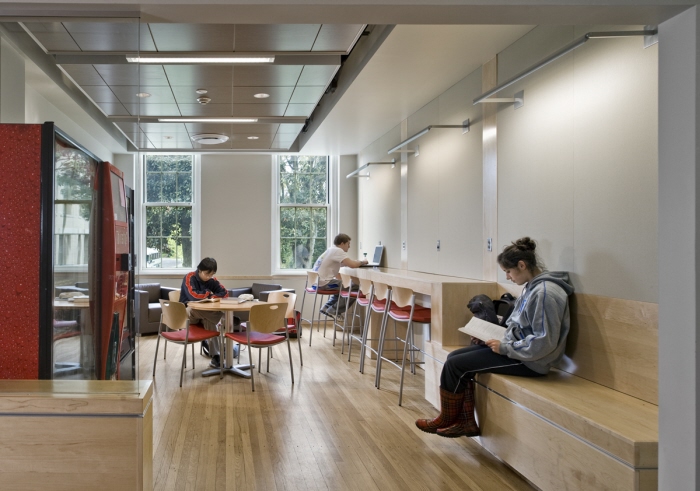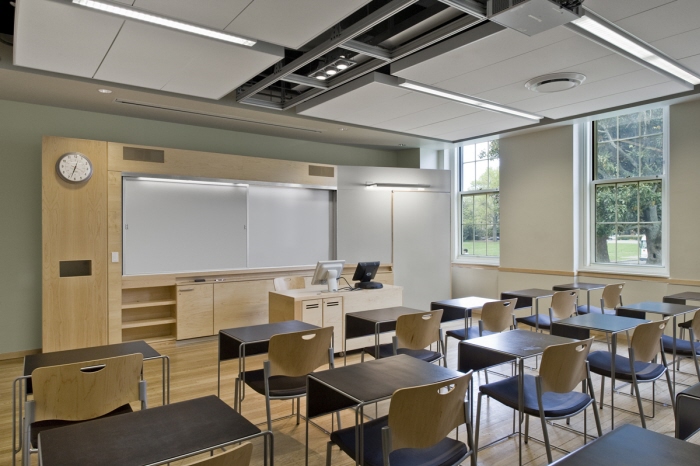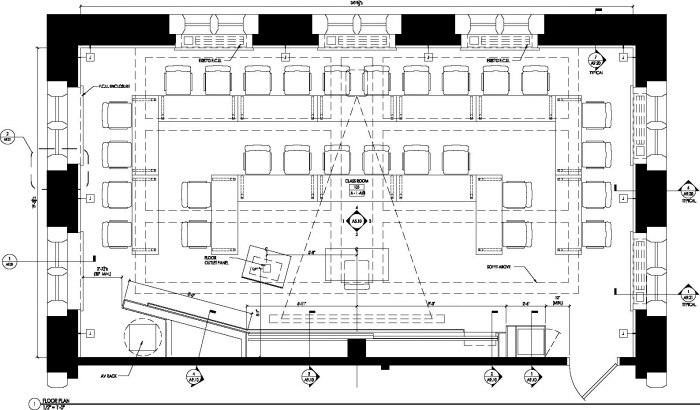
Duke University - West Campus prototype classroom - Duke University hired Wilson Architects to improve classrooms throughout the campus. Six prototype classrooms were identified in various locations across both the West and East Campuses, and Wilson Architects developed new standards to upgrade the quality of the prototype classrooms and to enhance the learning experience for the students.
Role: Designer, Interiors Coordinator, and Client contact
[Photo © Wilson Architects Inc., Anton Grassl / Esto]

Duke University - East Campus student lounge - Part of the classroom prototype endeavor included developing “Student Commons” areas in several buildings to support students in between classes who want a casual space to study, to work, and to meet fellow students in their fields of study.
Role: Designer, Interiors Coordinator, and Client contact
[Photo © Wilson Architects Inc., Anton Grassl / Esto]

Duke University - East Campus prototype classroom - Duke University hired Wilson Architects to improve classrooms throughout the campus. Six prototype classrooms were identified in various locations across both the West and East Campuses, and Wilson Architects developed new standards to upgrade the quality of the prototype classrooms and to enhance the learning experience for the students.
Role: Designer, Interiors Coordinator, and Client contact
[Photo © Wilson Architects Inc., Anton Grassl / Esto]

Duke University - Prototype classroom plan - Duke University hired Wilson Architects to improve classrooms throughout the campus. Six prototype classrooms were identified in various locations across both the West and East Campuses, and Wilson Architects developed new standards to upgrade the quality of the prototype classrooms and to enhance the learning experience for the students.
Role: Designer, Interiors Coordinator, and Client contact

Proposed Student Commons (Formal Arrangement) - Duke University hired Wilson Architects to improve classrooms throughout the campus. Six prototype classrooms and a "student commons" area were designed; this image shows the proposed "formal" arrangement for a commons area.
Role: Designer, Interiors Coordinator, and Client contact
gLike