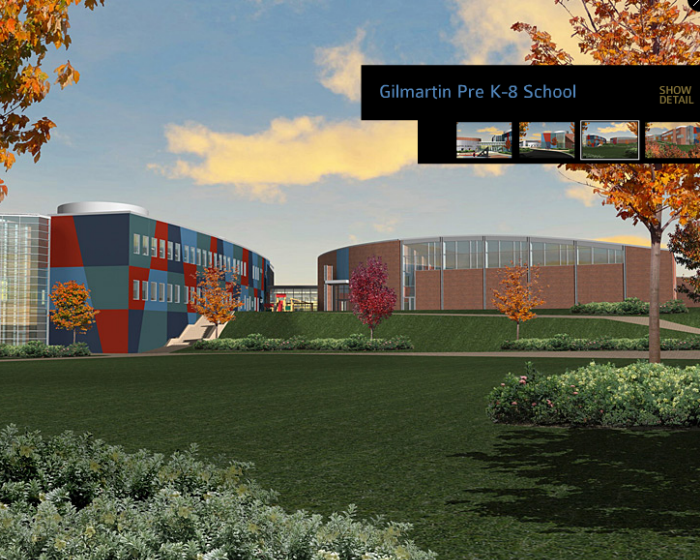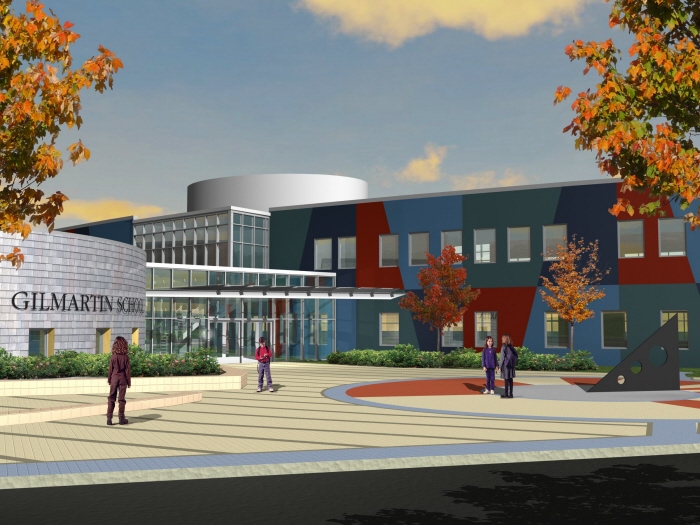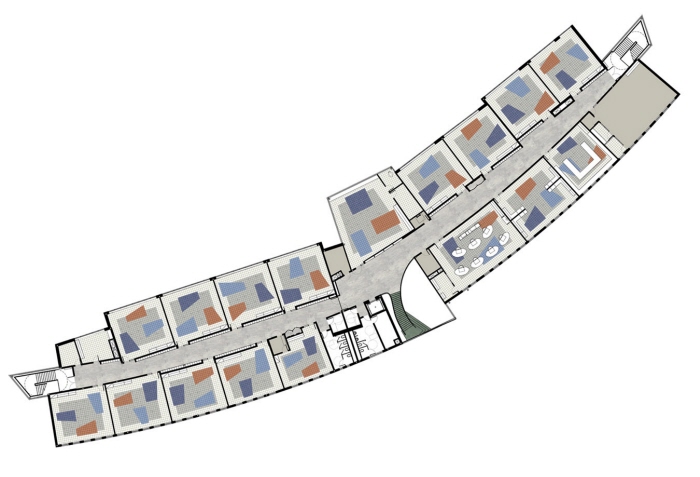
Buffalo State University - New Technology Building - Design 2010
Computer Renderings

Buffalo State University - New Technology Building - Design 2010
Computer Renderings

Buffalo State University - New Technology Building - Design 2010
Computer Renderings

Buffalo State University - New Technology Building - Design 2010
Computer Renderings

Buffalo State University - New Technology Building - Design 2010
Computer Renderings

Cafe Design 2011 - Sketch Up Model

Cafe Design 2011 - Sketch Up Model

Cafe Design 2011 - Sketch Up Model

Cafe Design 2011 - Sketch Up Model

Cafe Design 2011 - Sketch Up Model

Kimball - Hum Project - Design Competition - 2009 - Furniture Panel design for Kimball Office Furniture - Competition submission - 2009

Kimball - Hum Project - Design Competition 2009 - Kimball Office Furniture - Design Competition
3d rendering

Kimball - Hum Project - Design Competition - 2009 - Kimball Office Furniture - Design Competition
3d Sketch

Gilmartin School - Waterbury, CT - 2008

Gilmartin School - Waterbury, CT - 2008

Gilmartin School - Waterbury, CT - 2008 - 80,000 SF Pre-K through 8 school designed for completion in 2009

Genzyme - Design Sketch - 2008 - Custom millwork coffee station and table.
Materials: Maple Wood, Solid Surface, and 3-Form.

Design concept board - 2009 - Interior pre-design concept board. Convey concept and intent through visual presentation board.

Design Concept Board - 2009 - Interior pre-design concept board. Convey concept and intent through visual presentation board.

Design Concept Board - 2009 - Interior pre-design concept board. Convey concept and intent through visual presentation board.

Floor Pattern Design - Gilmartin School - 2008 - Custom VCT flooring pattern design
Color and pattern designed to match custom exterior panel design

Stonehill College - Floor Pattern - 2008 - Carpet, Porcelain Tile, and custom VCT pattern design.
Dynamic pattern flow created to minimize effect of long narrow corridor.

Stonehill College - Residence Hall - 2009 - Floor pattern design option
Carpet, Sheet Vinyl, and VCT

Stonehill College - Residence Hall - 2009 - Floor pattern design option
Carpet, Sheet Vinyl, and VCT

Stonehill College - Residence Hall - 2009 - Floor pattern design option
Carpet, Sheet Vinyl, and VCT

Hopkins School - 2008 SketchUp Model - Sketch-Up 3d model

Interior Elevation - Color Concept - 2009 - Custom metallic paint

Children's Museum Design - Hand Sketch and Rendering1998 - Design Project - Syracuse University

Hand Sketch - 2010

Hand Sketch - 2011

Hand Sketch - 2011
gLike