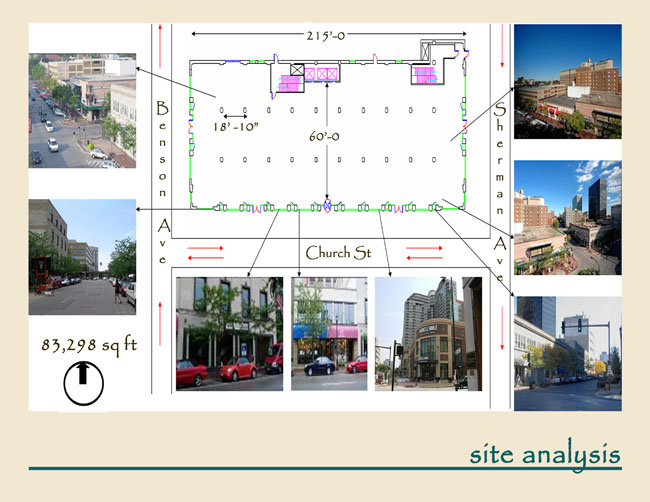
The Akashan Center

the client

the site

site analysis

inspiration

concept

concept parti

the program

conceptual program

program zoning

3d development

concept sketches

typical furnishings

lower level

first level

lobby & administrative finishes

main lobby

cafe finishes

cafe chakra

second level

spa finishes

gym finishes

indoor garden

third level

counseling center finishes

studio finishes

meditation studio

fourth level

school/library finishes

library

fifth level

suite finishes

double suite

sanctuary finishes

sanctuary
gLike