
Ground Floor Concept Board
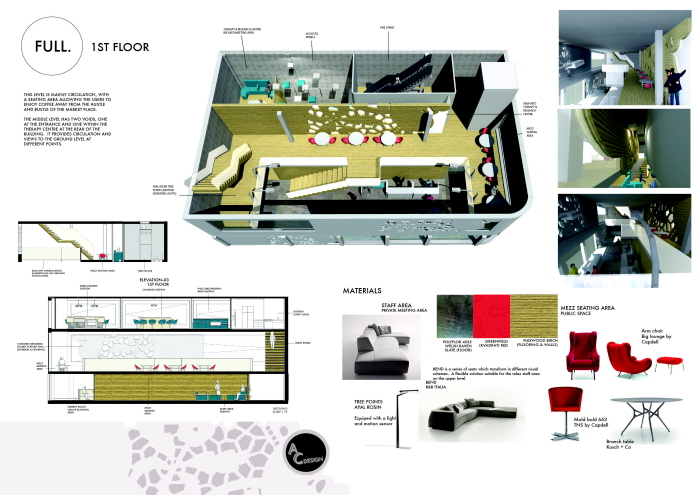
First Floor Concept Board

2nd Floor Concept Board



Ground Floor Plan

1st Floor Plan
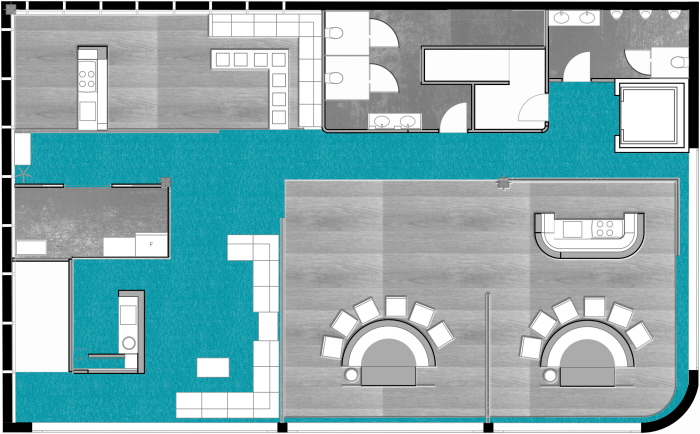
2nd Floor Plan

Ground Floor Marketplace

Ground Floor

Marketplace Ground Floor

1st floor circulation
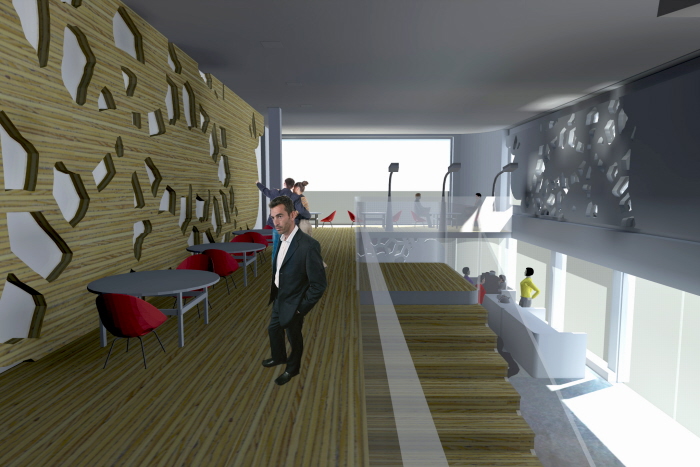
1st Floor

1st floor circulation

1st Floor showing void
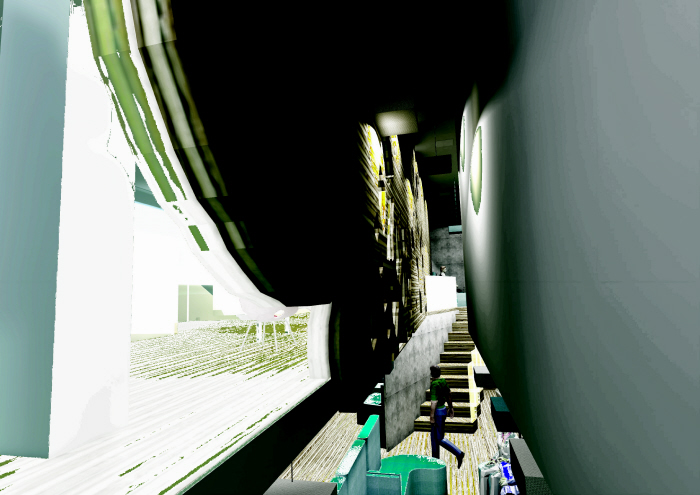
Void from 1st floor
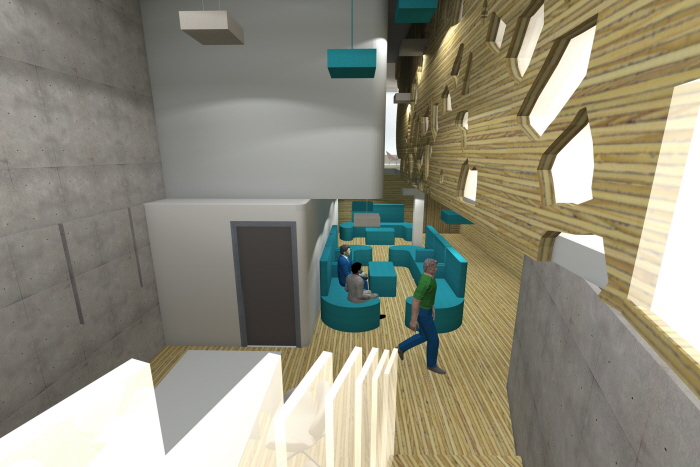
Research & Therapy Centre

Relaxed meeting area

Formal Meeting area
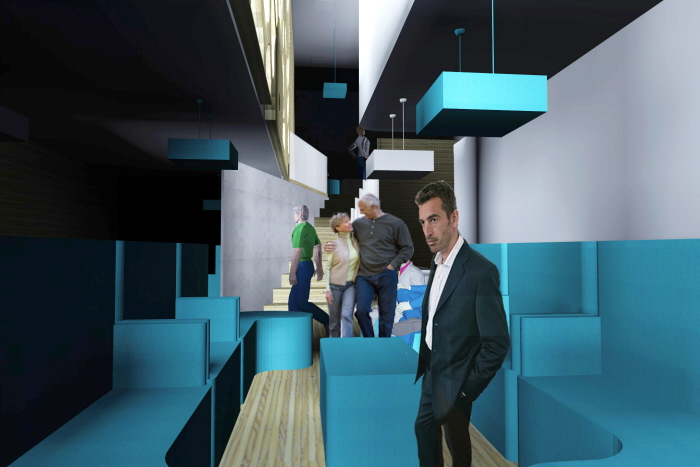
Therapy & Research Centre

Demo/Cooking Station 2nd Floor

Cookery School

Demo & Cooking Stations

2nd floor Cookery School & Restaurant

Linear Walls 2nd Floor

Semi Private Dining/Cooking Area 2nd Floor


Interlocking adaptable benches/seating

Interlocking Benches/Seating

Staff meeting area (formal)

Therapy Centre

Informal Meeting Area Therapy Centre

Concept 1 Cookery School - large cooking station

Concept 2 - Medium cooking station

Concept - Demo Stations/area

Semi Private Demo Stations (2no)
gLike