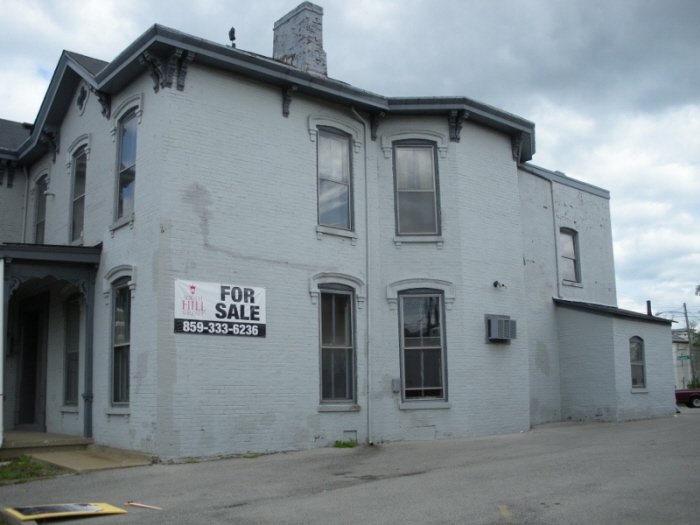
HABS Sheet 3 - Enlarged elevation of storefront at curent condition. Details of embellishments.

HABS Sheet 5 - Enlarged elevation of porch at its current condition with details of embellishments.



















gLike