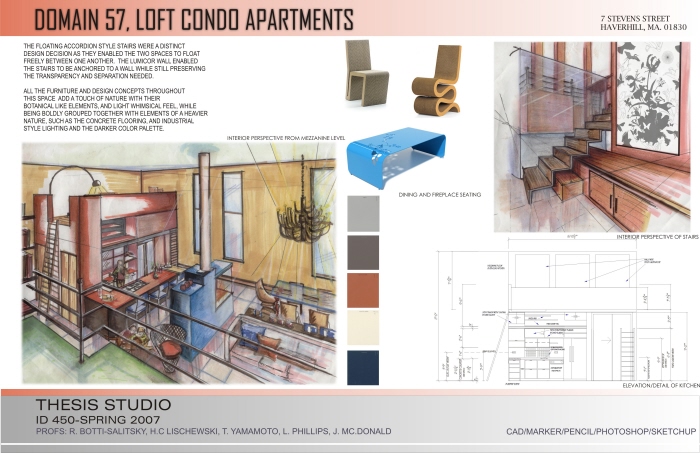
Thesis 4 - Hand renderings of perspectives throughout the loft area. Design detail and section of kitchen as well as seating and paint used in space.

Thesis 5 - Hand rendered perspective of living area, and birdseye view of entire loft space. Also details of doors that were designed for the space and examples of finishes for door systems that were used.

Thesis 6 - Hand rendered perspectives of master bath and bedroom areas. Examples of furniture, plumbing and accessories as well as wall finishes used throughout entire space.
gLike











