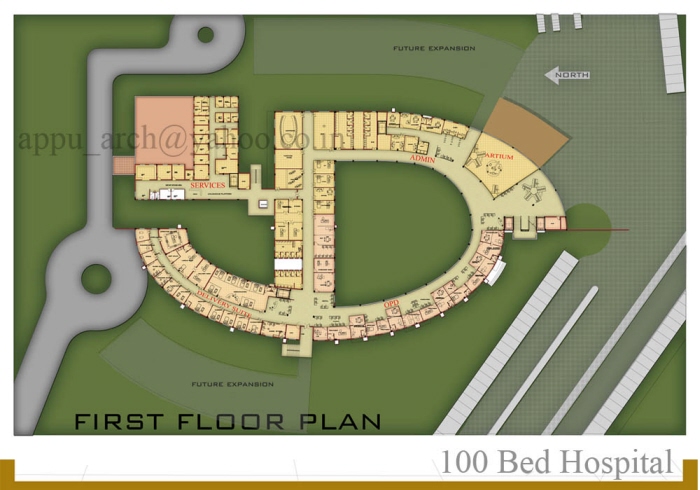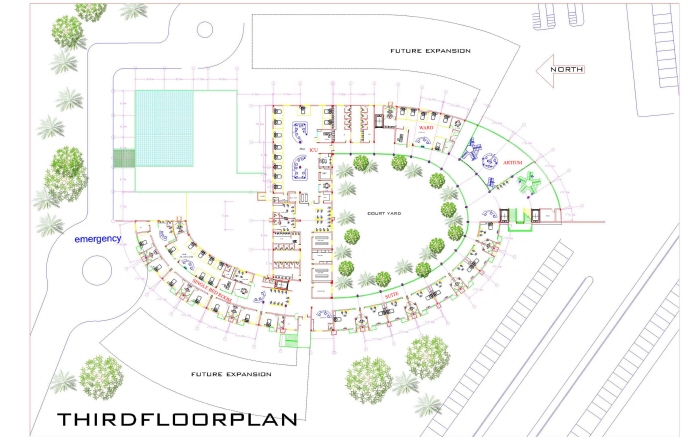
Ground Floor Plan 100 bed hospital - Plan showing detailed Circulation pattern of OPD,IPD,LAB,RADIOLOGY,EMERGENCY Department in hospital

First Floor Plan 100 Bed Hospital - Detailed Plan Showing Circulation of OPD,ADMINISTRATION ,DELIVERY SUITE

Second Floor Plan 100 Bed Hospital - Detailed Plan Showing Circulation Pattern of
OPERATION THEATER, IPD SUITES AND EMERGENCY WARDS

Third Floor Plan 100 BEd Hospital - Detailed Plan Showing INTENSIVE CARE ,IPD SUITES
gLike