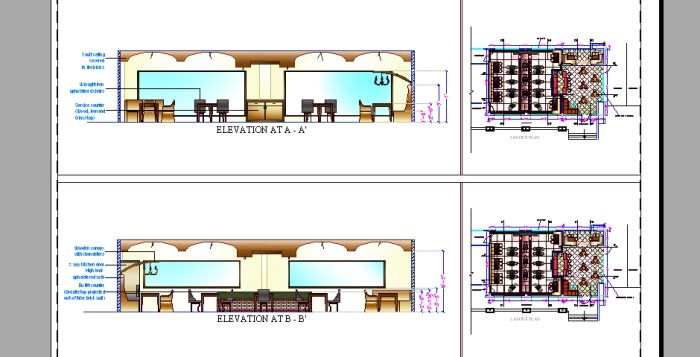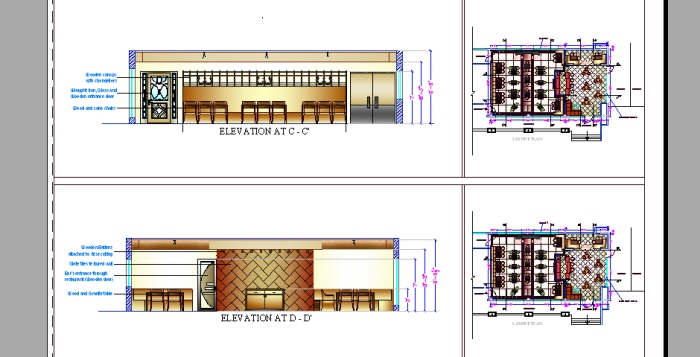
Restaurant cum Bar, Layout Plan

Restaurant cum Bar, Floor Plan

Restaurant cum Bar, Workplan

Restaurant cum Bar, Ceiling Plan

Elevations of Restaurant

Elevations of Restaurant

Elevations of Bar

Elevations of Bar

Restaurant cum Bar, Door Construction

Restaurant cum Bar, Furniture Sketches

Perspective View of the Bar Counter

Perspective View of the Back Bar Counter

Fashion Designer's Office, Layout Plans

Fashion Designer's Office, Workplans

Fashion Designer's Office, Floorplans

Fashion Designer's Office, Ceiling Plans

Fashion Designer's Office, Furniture Sketches

Fashion Designer's Office, Furniture Sketches (2)

Fashion Designer's Office, Furniture Sketches (3)

Fashion Designer's Office, Mezzanine Floor

Fashion Designer's Office, Ground Floor

Fashion Designer's Office, Ground Floor

Fashion Designer's Office, Ground Floor

The Banyan Tree School's Library

The Banyan Tree School's Library - The final plan

The Banyan Tree School's Library

The Banyan Tree School's Library
gLike