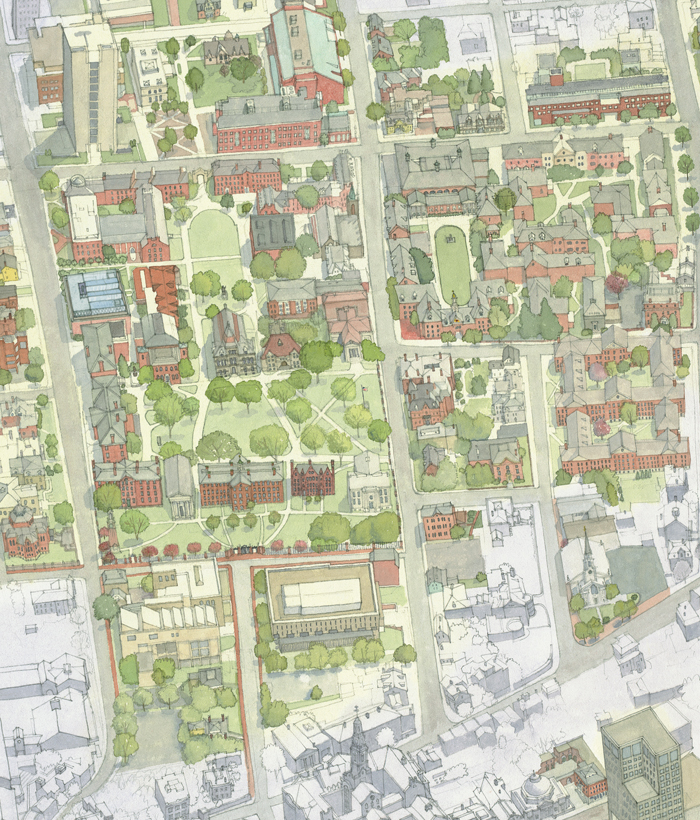
Princeton University Arts and Transit Hub - Explanatory Graphics

Library of Israel Proposal
designed by Safdie Architects

Universidad Panamericana Bosque Real Campus Master Plan
Sasaki

California Academy of Sciences - natural cooling explanatory graphics
designed by Renzo Piano

School Axonometric Competition Proposal
Tanzania

Yale Divinity School
Renovation by Kliment Halsband

Yale University Bowl and Athletic Fields

Brown University Football Stadium and Athletic Fields

watercolor - aerial view
cropped from larger painting depicting entire campus

Brown University Marston Rowing House

Brown University "Knowledge District" campus possibilities
planning by Kliment Halsband
Providence, Rhode Island

Cardigan Mountain School

Cardigan Mountain School detail

Delbarton School (cropped image)

Delbarton School Varsity Baseball Field (cropped image)

Greater Kennedy Plaza Proposal 2013
Providence, Rhode Island

Duke University
West Campus
(portion of complete aerial illustration)

Duke University
East Campus
(portion of complete aerial illustration)

Princeton University - cropped from the aerial illustration of the entire campus

Color Study of Princeton University
(measuring approximately 4" x 6")

Princeton University - Initial Aerial Pencil Sketch
(used to discuss the point of view and the buildings/landscape of the final illustrated map)

University of Virginia - aerial view - portion of entire campus watercolor painting

University of Virginia Law and Business Schools - aerial view - watercolor
cropped from larger painting of entire campus

University of Virginia Football Stadium - aerial view - watercolor

UMASS Amherst - Aerial Illustrations

UMASS Amherst - aerial illustration - detail of larger painting

UMASS Amherst - Aerial Illustrations

Tufts University (partial) aerial illustration

Warren Conference Center (part of Northeastern University)
Ashland, MA

Warren Conference Center (part of Northeastern University)
Ashland, Massachusetts

Austin Prepatory School


Ridgefield Academy
Driving Distance Map

Bullis School Aerial Map
Potomac, Maryland

The Bullis School
Proposed Patio

Salt Lake City Library - Designed by Moshe Safdie
Built 2003
210 East 400 South
Salt Lake City, Utah
USA

Detail of Proposed Office Buildings Architectural Illustration - Buzzards Point
Washington, DC

Charles River

Boston Greenway Proposal

Boston Greenway Proposal

Boston Greenway Proposal

Boston Greenway Proposal

RISD Museum Exhibit 01 - Sketchup and Photoshop model of hypothetical exhibit at the RISD Museum.

Museum Exhibit - Sketchup Model



Tufts Dental School Clinic - Tufts Dental School Architectural Illustration. Building designed by ARC, Cambridge.

Tufts Dental School Alumni Lounge

School Street
Boston

Map Sketch of Old San Juan
(scan of photocopy of original illustration)
gLike