
Abstractistan - To understand urban spaces we worked with abstract urban scale models. This gave us a clear idea of how urban space can be planned and combined in harmony. We used purple foam to create forms using specific constraints as guidelines. This further developed my ability to analyse city spaces and see them as abstract concepts and forms.
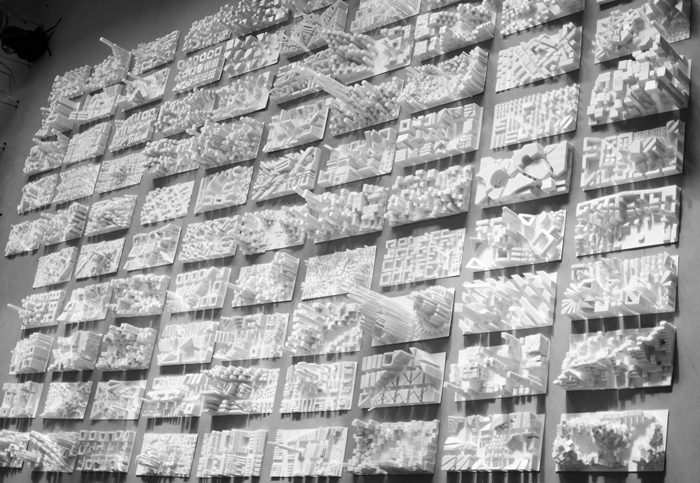
Abstractistan - To understand urban spaces we worked with abstract urban scale models. This gave us a clear idea of how urban space can be planned and combined in harmony. We used purple foam to create forms using specific constraints as guidelines. This further developed my ability to analyse city spaces and see them as abstract concepts and forms.
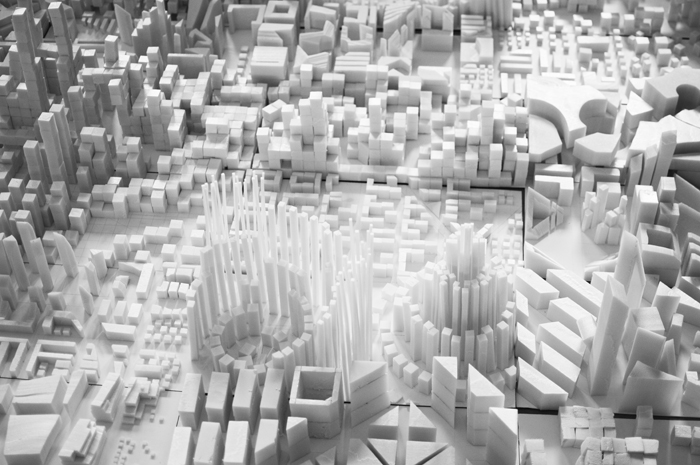
Abstractistan - To understand urban spaces we worked with abstract urban scale models. This gave us a clear idea of how urban space can be planned and combined in harmony. We used purple foam to create forms using specific constraints as guidelines. This further developed my ability to analyse city spaces and see them as abstract concepts and forms.
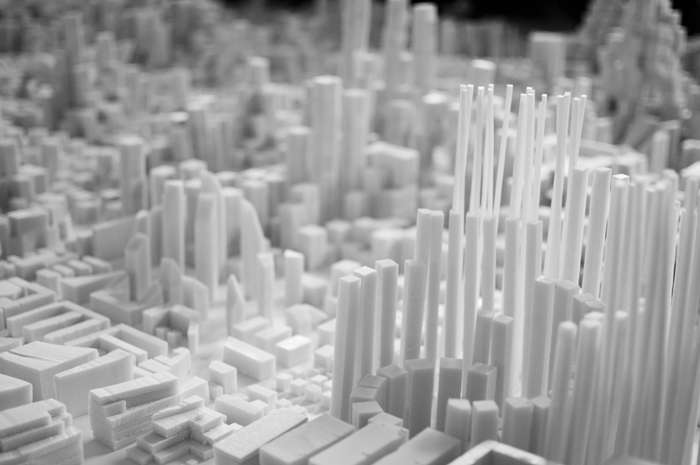
Abstractistan - To understand urban spaces we worked with abstract urban scale models. This gave us a clear idea of how urban space can be planned and combined in harmony. We used purple foam to create forms using specific constraints as guidelines. This further developed my ability to analyse city spaces and see them as abstract concepts and forms.
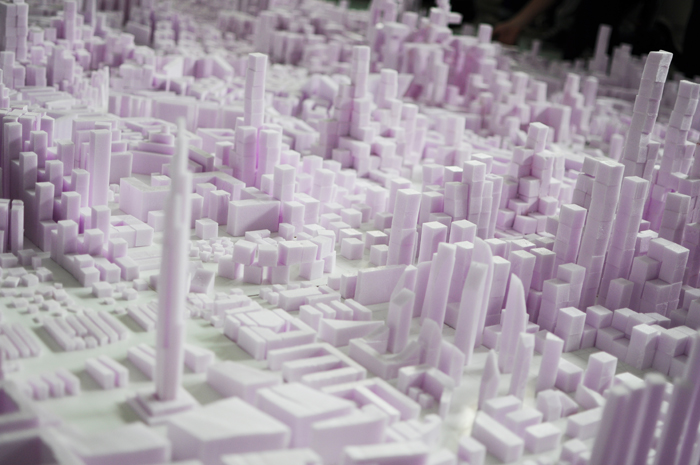
Abstractistan - To understand urban spaces we worked with abstract urban scale models. This gave us a clear idea of how urban space can be planned and combined in harmony. We used purple foam to create forms using specific constraints as guidelines. This further developed my ability to analyse city spaces and see them as abstract concepts and forms.
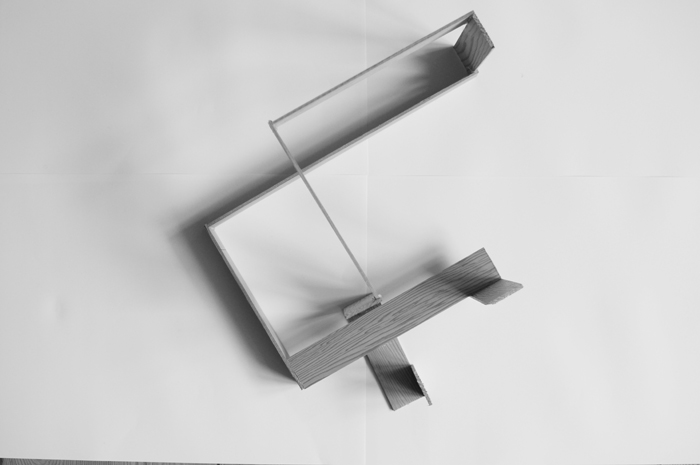
Architectons - To understand space, we worked with architectons introduced by Kasimir Malevich. The architectons gave us some key tools to create and design inner spaces for buildings. We worked with planes and poles separately and together. We used artificial light to bring the installations to life. The workshop helped me understand architecture in another way – as an abstract concept.
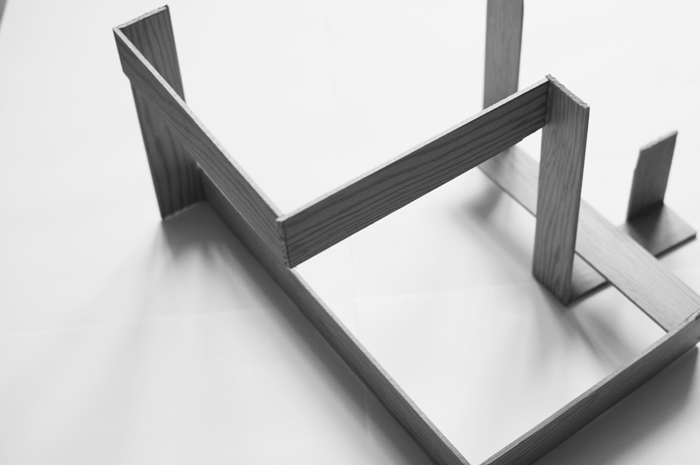
Architectons - To understand space, we worked with architectons introduced by Kasimir Malevich. The architectons gave us some key tools to create and design inner spaces for buildings. We worked with planes and poles separately and together. We used artificial light to bring the installations to life. The workshop helped me understand architecture in another way – as an abstract concept.
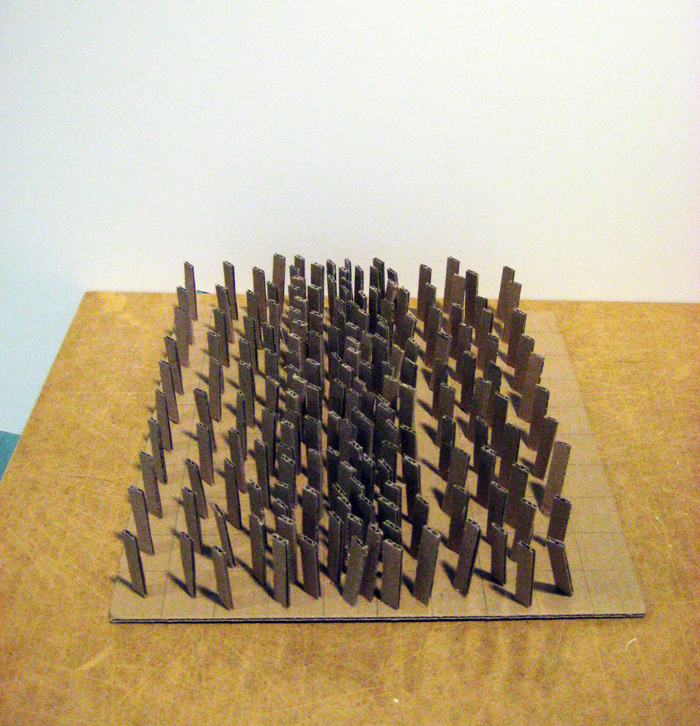
Working with Grasshopper - We were instructed in the use of the Rhino plug-in software Grasshopper with the aim of working parametrically with 3D models. I used the plug-in to design an abstract park bench and to create abstract urban spaces. The program can be used as a tool to make rough sketches and test visions, making it a great tool for designing installations, architecture and design with repetitive forms. The pictures on the facing page are examples of what a Grasshopper concept could look like.
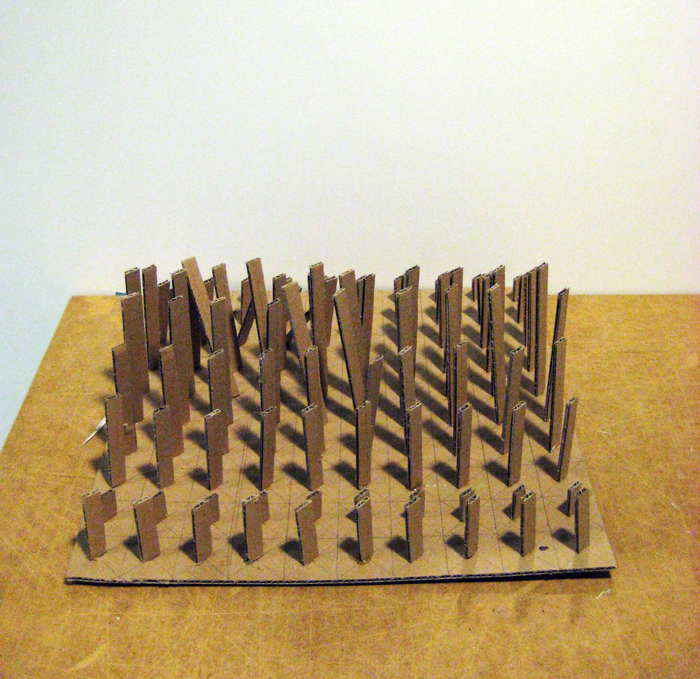
Working with Grasshopper - We were instructed in the use of the Rhino plug-in software Grasshopper with the aim of working parametrically with 3D models. I used the plug-in to design an abstract park bench and to create abstract urban spaces. The program can be used as a tool to make rough sketches and test visions, making it a great tool for designing installations, architecture and design with repetitive forms. The pictures on the facing page are examples of what a Grasshopper concept could look like.
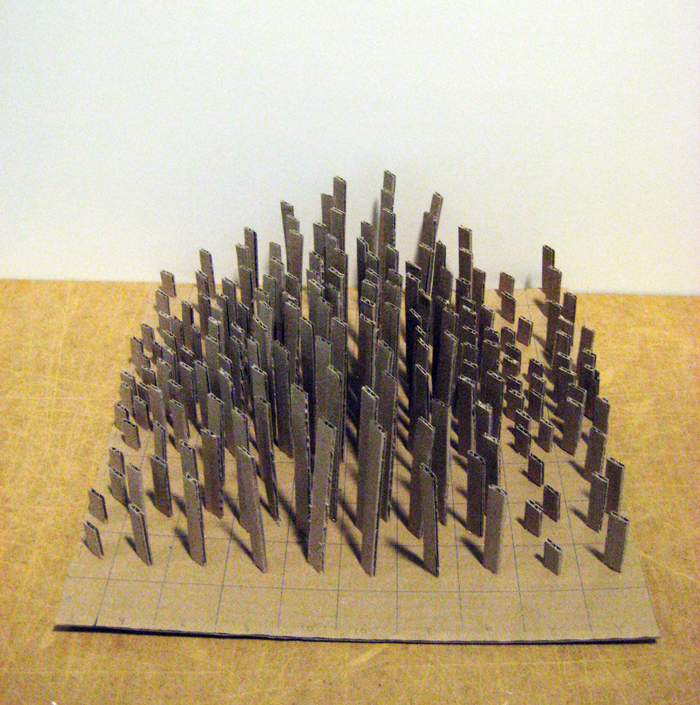
Working with Grasshopper - We were instructed in the use of the Rhino plug-in software Grasshopper with the aim of working parametrically with 3D models. I used the plug-in to design an abstract park bench and to create abstract urban spaces. The program can be used as a tool to make rough sketches and test visions, making it a great tool for designing installations, architecture and design with repetitive forms. The pictures on the facing page are examples of what a Grasshopper concept could look like.
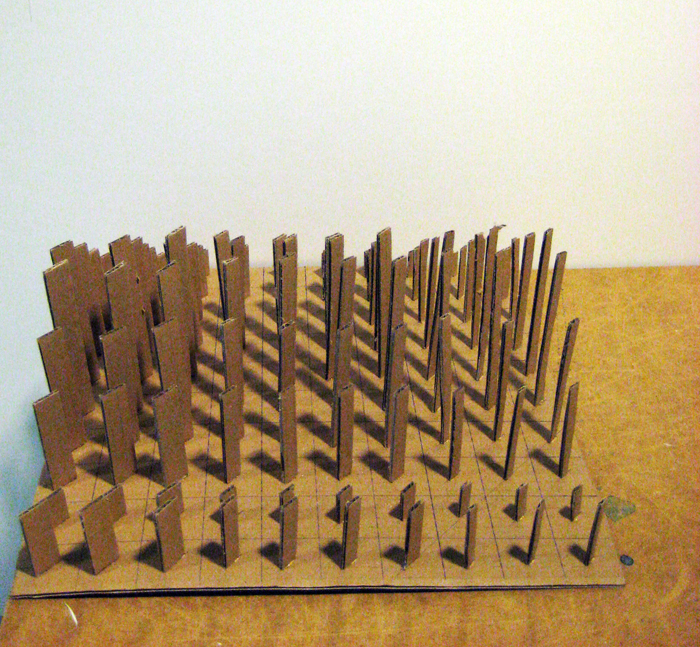
Working with Grasshopper - We were instructed in the use of the Rhino plug-in software Grasshopper with the aim of working parametrically with 3D models. I used the plug-in to design an abstract park bench and to create abstract urban spaces. The program can be used as a tool to make rough sketches and test visions, making it a great tool for designing installations, architecture and design with repetitive forms. The pictures on the facing page are examples of what a Grasshopper concept could look like.
gLike