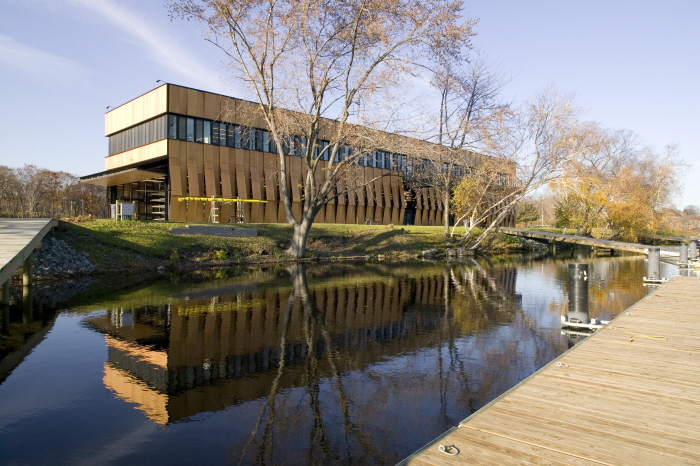
Floor Plans
View PDF
View PDF


Boat bay ventilation panels (closed position). photo by Jane Messenger Photography

Boat bay ventilation panels (open position). photo by Jane Messenger Photography

Boat bay ventilation panels (open position at night). photo by Jane Messenger Photography

Detail of custom extrusions of operable ventilation panel assembly. photo by Jane Messenger Photography
View PDF
View PDF

Glass-clad sculling pavilion. photo by Jane Messenger Photography

Sculling pavilion wall section and ventilation diagram
View PDF
View PDF

Detail of custom extrusions of glass shingles. photo by Jane Messenger Photography
View PDF
View PDF
gLike