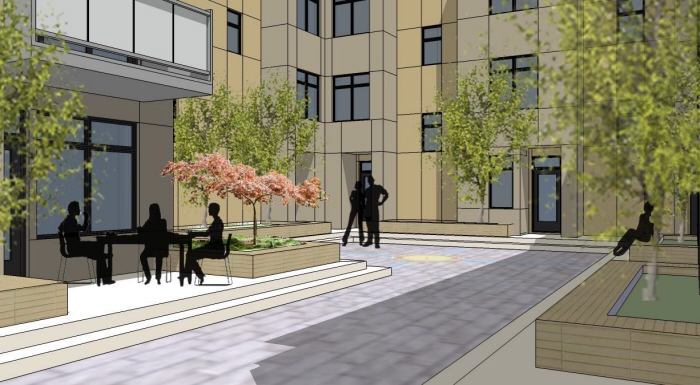
Planting Plan for the Central Courtyard
View PDF
View PDF

Thematic plant palette
View PDF
View PDF

Construction detail of a custom bench attached to a raised planting bed
View PDF
View PDF

Construction details of custom paving design
View PDF
View PDF

SketchUp model of the Central Courtyard
View PDF
View PDF

SketchUp model of a Residential Courtyard
View PDF
View PDF
gLike