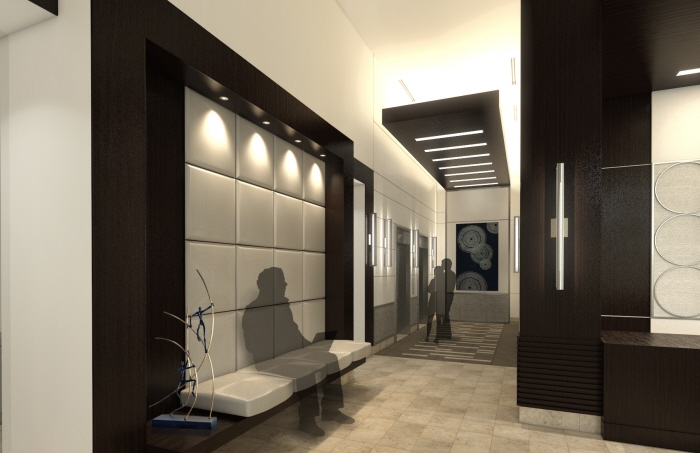
Dining room - This was an exercise for a company I worked for. They were interested in a highly detailed model showing the different types of molding used for the particular Unit.
This model was modeled in SketchUp. The model then was imported into 3DMax 2010 where I applied lighting and textures. Furniture was modeled in 3DMax.

Mall Interior - This was a work in progress. I never got to finish it but I thought where it was going it was turning out to be nice. Anyway, This model was built using SketchUp using .dwg files for templates. Once built in SketchUp then I imported it into 3DMax. I used Mental Ray as my source for Rendering engine, lighting and texturing. Used Mental Ray proxy for my trees. No Post production work.

Lobby interior - This rendering was a fun piece to work on. Nice design. Very warm and inviting.
This rendering was modeled in SketchUp mostly except more detailed intricate furniture. It is then imported into 3DMax where I add textures and lighting using Mental Ray as my source of a rendering engine. Post production used was minimal.

Elevator Lobby - This rendering was modeled in SketchUp mostly except more detailed intricate furniture. It is then imported into 3DMax where I add textures and lighting using Mental Ray as my source of a rendering engine. Post production used was minimal.

Updated Dining Room - Here is an updated verion of a dining room that I finally completed. SketchUp and 3DMax for modeling, 3D Max for rendering, lighting and texturing, using Mental Ray as my source of rendering engine.
gLike













