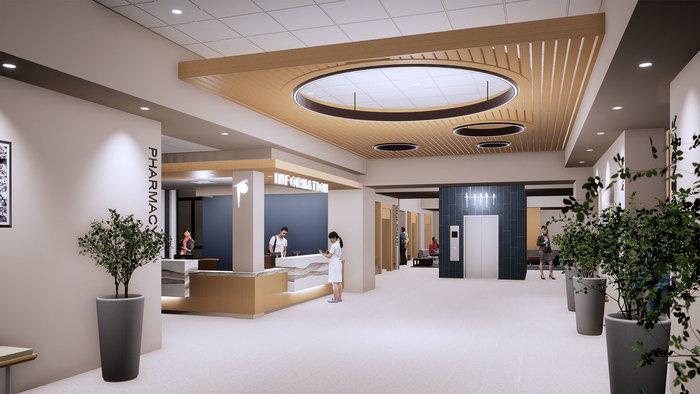
Entry

Entry

Reception Elevation

Reception & Waiting Room Concept Board

Lounge Meeting Area

Wayfinding Concept Board

Wayfinding Paint and Art Specification

Restroom & Locker Specification

Independent Living with common area

Reception
gLike