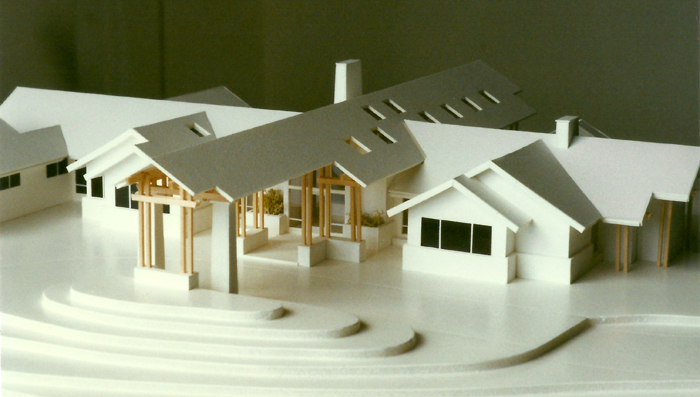
Detailed Residential Model 1 - Detailed Exterior model
scale: 1/8" = 1'
materials: Museum board, paper, bass wood, graphic tape, cork and museum board base, dried plant materials for landscaping
Architect: Lewis Architects, Bellevue, WA

Detailed Residential Model 1 - Detailed Exterior model
scale: 1/8" = 1'
materials: Museum board, paper, bass wood, graphic tape, cork and museum board base, dried plant materials for landscaping
Architect: Lewis Architects, Bellevue, WA

Detailed Residential Model 2 - Exterior and partial interior detailed model with a partial removable roof
scale: 1/8" = 1'
materials: museum board, paper, plastic, graphic tape, bass wood, lichen, foamcore base
Architect: Gelotte Hommas Architecture, Bellevue, WA

Detailed Residential Model 2 - Exterior and partial interior detailed model with a partial removable roof
scale: 1/8" = 1'
materials: museum board, paper, plastic, graphic tape, bass wood, lichen, foamcore base
Architect: Gelotte Hommas Architecture, Bellevue, WA

Detailed Residential Model - Gray - scale: 1/8" = 1'
materials: Museum board, paper, graphic tape, bass wood, foamcore and museum board base, lichen
Architect: Demetriou Architects, Kirkland, WA

Detailed Residential Model - Gray - scale: 1/8" = 1'
materials: Museum board, paper, graphic tape, bass wood, foamcore and museum board base, lichen
Architect: Demetriou Architects, Kirkland, WA

Detailed Residential Model - Gray - scale: 1/8" = 1'
materials: Museum board, paper, graphic tape, bass wood, foamcore and museum board base, lichen
Architect: Demetriou Architects, Kirkland, WA
Residential Detail Model 3
Description: Detailed Exterior model
scale: 1/8" = 1'
materials: Museum board, paper, colored pencil, graphic film and plastic railings,
bass wood, paint, foamcore and museum board base,
Architect: Demetriou Architects, Kirkland, WA
Residential Detail Model 3
Description: Detailed Exterior model
scale: 1/8" = 1'
materials: Museum board, paper, colored pencil, graphic film and plastic railings,
bass wood, paint, foamcore and museum board base,
Architect: Demetriou Architects, Kirkland, WA
Residential Detail Model 3
Description: Detailed Exterior model
scale: 1/8" = 1'
materials: Museum board, paper, colored pencil, graphic film and plastic railings,
bass wood, paint, foamcore and museum board base,
Architect: Demetriou Architects, Kirkland, WA
Residential Detail Model 3
Description: Detailed Exterior model
scale: 1/8" = 1'
materials: Museum board, paper, colored pencil, graphic film and plastic railings,
bass wood, paint, foamcore and museum board base,
Architect: Demetriou Architects, Kirkland, WA
Residential Detail Model 3
Description: Detailed Exterior model
scale: 1/8" = 1'
materials: Museum board, paper, colored pencil, graphic film and plastic railings,
bass wood, paint, foamcore and museum board base,
Architect: Demetriou Architects, Kirkland, WA

Detailed Residential Model 4 - Detailed Exterior model
Modern Medina, Medina WA
scale: 3/16" = 1'
materials: Museum board, paper, bass wood, graphic tape, foam core base,
Architect / Builder: NW LifeStyle Homes, Mercer Island, WA

Detailed Residential Model 4 - Detailed Exterior model
Modern Medina, Medina WA
scale: 3/16" = 1'
materials: Museum board, paper, bass wood, graphic tape, foam core base,
Architect / Builder: NW LifeStyle Homes, Mercer Island, WA

Detailed Residential Model 4 - Detailed Exterior model
Modern Medina, Medina WA
scale: 3/16" = 1'
materials: Museum board, paper, bass wood, graphic tape, foam core base,
Architect / Builder: NW LifeStyle Homes, Mercer Island, WA
gLike