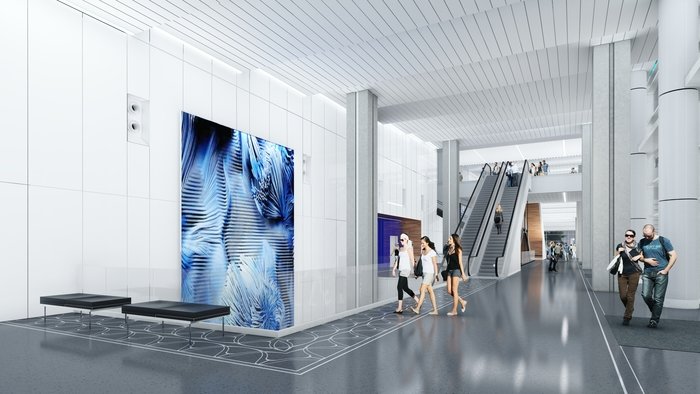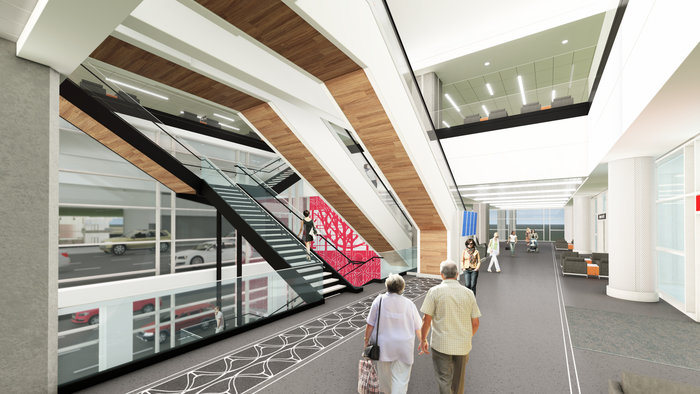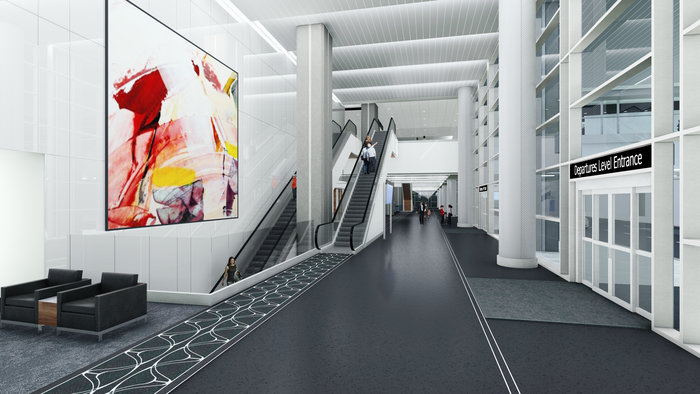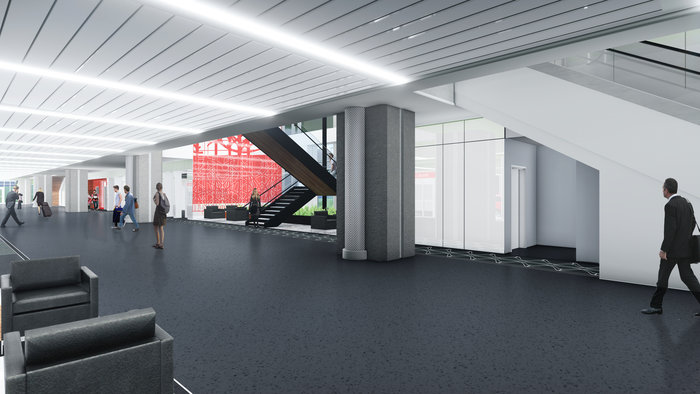
Project: Tampa Airport Vertical Circulation Building // Architect: HNTB

Project: Tampa Airport Vertical Circulation Building // Architect: HNTB

Project: Tampa Airport Vertical Circulation Building // Architect: HNTB

Project: Tampa Airport Vertical Circulation Building // Architect: HNTB

Project: Tampa Airport Vertical Circulation Building // Architect: HNTB

Project: Tampa Airport Vertical Circulation Building // Architect: HNTB

Project: Tampa Airport Vertical Circulation Building // Architect: HNTB

Project: Tampa Airport Central Utility Plant // Architect: HNTB

Project: Tampa Airport Central Utility Plant // Architect: HNTB
gLike