
Image courtesy of HEWITT ARCHITECTS.

Image courtesy of HEWITT ARCHITECTS. Rendering of Lobby by Ian Withers.

Image courtesy of HEWITT ARCHITECTS. Typical Unit.
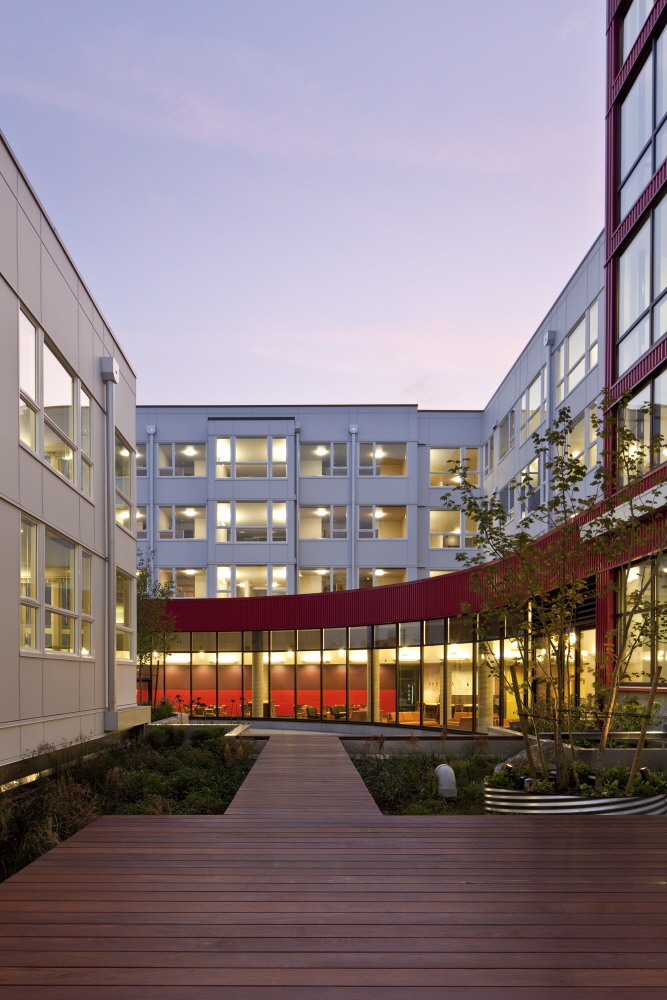
Image courtesy of HEWITT ARCHITECTS. Courtyard.

Image courtesy of HEWITT ARCHITECTS. Rain Garden.
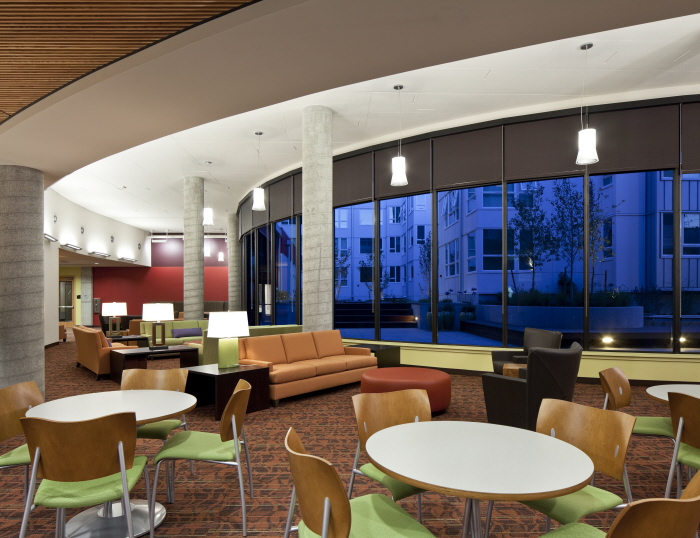
Image courtesy of HEWITT ARCHITECTS. Student Public Space.
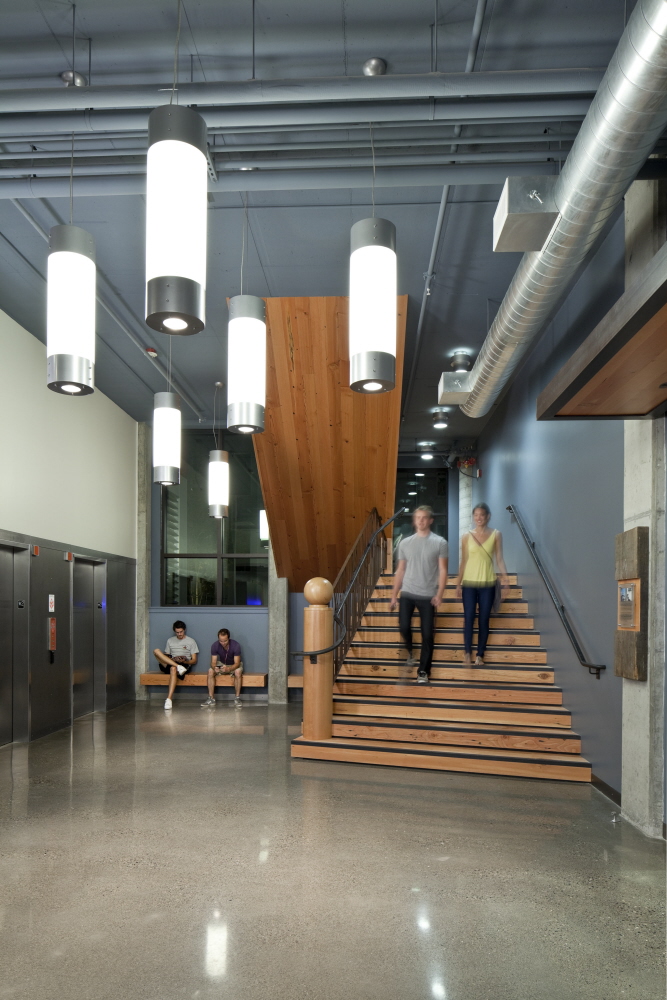
Image courtesy of HEWITT ARCHITECTS. Housing Lobby.
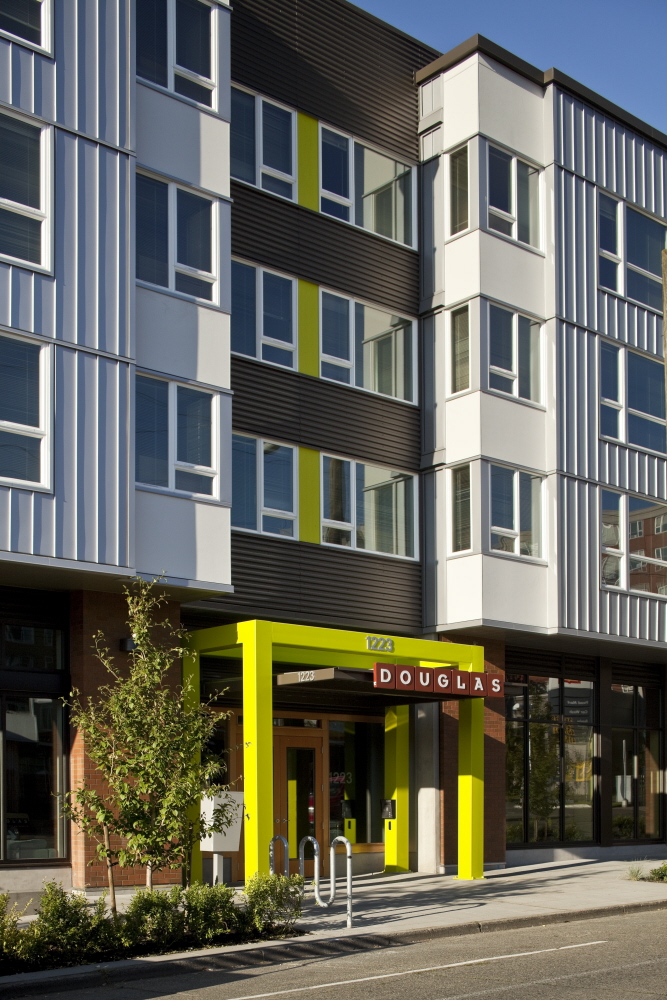
Image courtesy of HEWITT ARCHITECTS. North Entry.
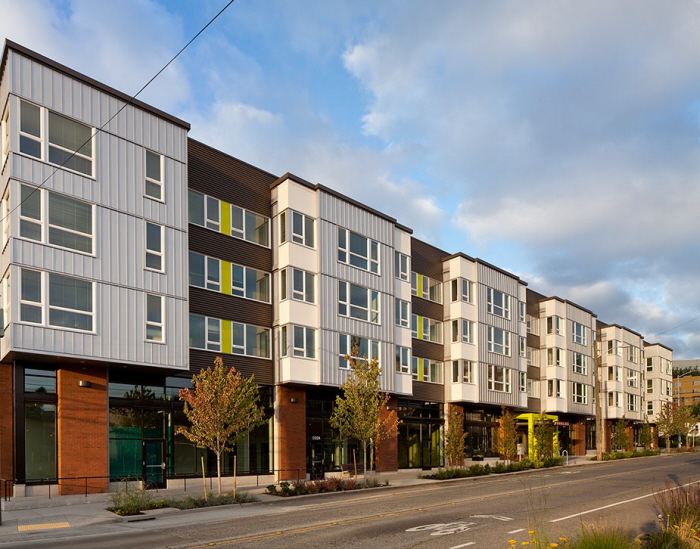
Image courtesy of HEWITT ARCHITECTS. North Elevation.

Image courtesy of HEWITT ARCHITECTS. Rendering of South Elevation by Ian Withers.
gLike