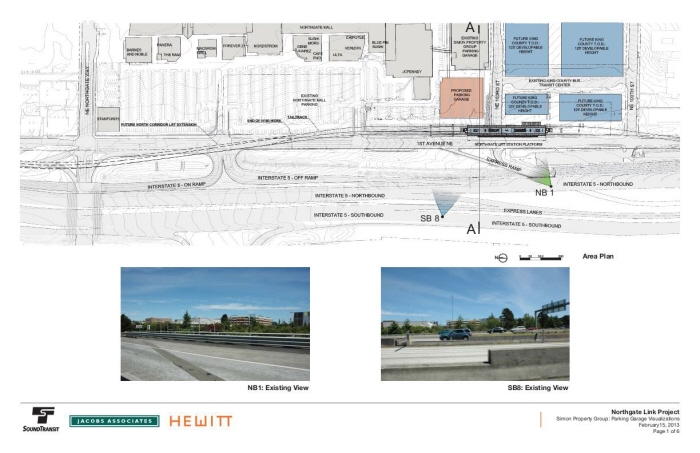
Image Courtesy of Hewitt Architects. Section illustrating severity of cantilever over 1st Avenue.

Image courtesy of Hewitt Architects. Preliminary Render and Material study for Open House. View from Northwest.

Image Courtesy of Hewitt Architects. Materials and render study for 90% open house.

Image Courtesy of Hewitt Architects. Section through station center at platform.

Image Courtesy of Hewitt Architects. Wall section detail of West windscreen at platform.

Images courtesy of HEWITT ARCHITECTS.
This is pretty typical visualization package that gets put together at various stages of a project. This one happens to be studying the impacts of various garage options to the mall signage sight-lines. Hit the red button at the lower left of the image to see the full PDF.
View PDF
View PDF


Image Courtesy of HEWITT ARCHITECTS.

Image Courtesy of HEWITT ARCHITECTS.
60 Percent design. View from Northeast.

Image Courtesy of HEWITT ARCHITECTS.
60 Percent design. View from Northwest.

Image Courtesy of HEWITT ARCHITECTS.
60 Percent design. Mezzanine Level.

Image Courtesy of HEWITT ARCHITECTS.
60 Percent design. North Entry.

Image Courtesy of HEWITT ARCHITECTS.
60 Percent design. View from Southeast.

Image Courtesy of HEWITT ARCHITECTS.
60 Percent design. Platform Level.

Image Courtesy of HEWITT ARCHITECTS.
60 Percent design. View from Southwest.

Image courtesy of HEWITT Architects. O few design concept sketches prior to 30 percent. The tensile fabric roof was replaced by a metal deck roof after 60%.

Image courtesy of Hewitt Architects. I put this systems routing diagram together to help the team visualize potential conflicts with other consultants. Routing became very challenging as the station was pushed further and further to the west.


gLike