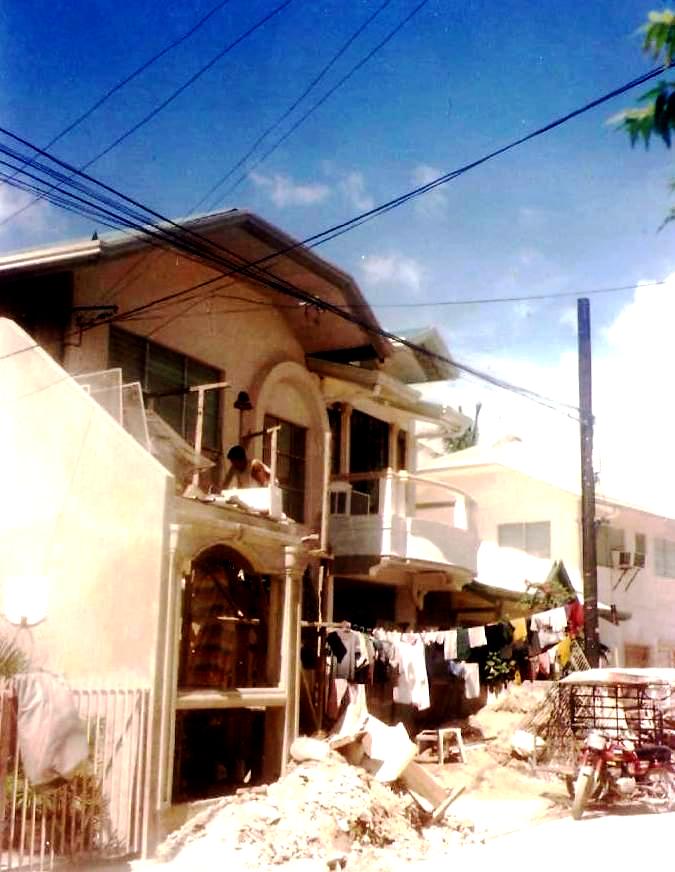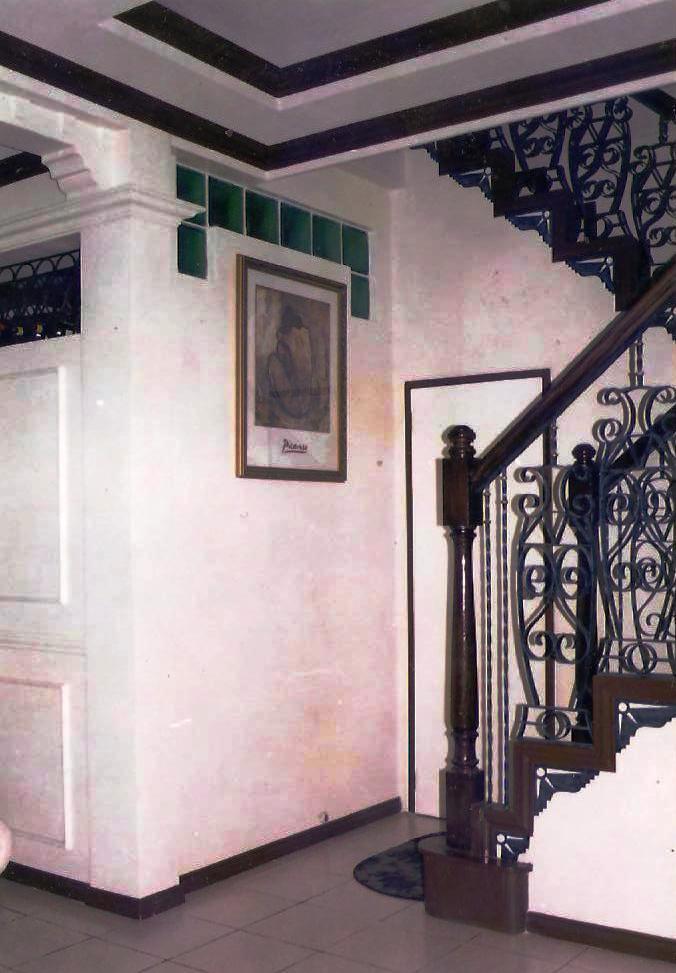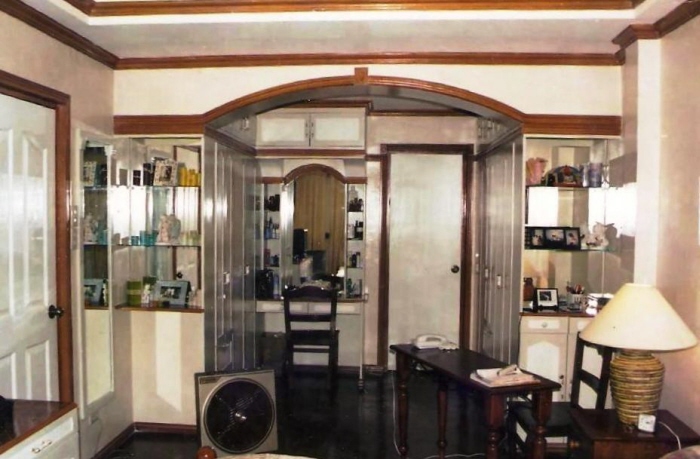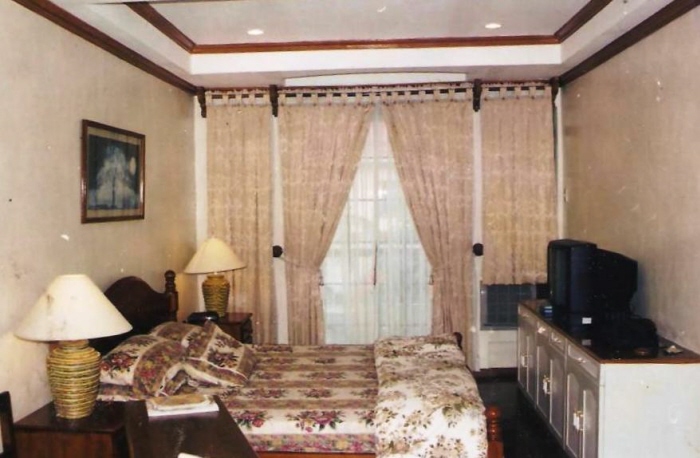
The Artist Perspective - The task is to renovate, add rooms, and face lift an existing residence. Location: Villa del Rio 1, Bacayan Cebu City

A Two Storey Residence Renovation - An existing 3 bed residence are added with a room for the master bedroom on the right wing above the carport. The total makeover concept is a mix of classical Mediterranean style. The master bed has its own balcony and added on the left wing is a common terrace for the whole family. A lanai with trellis in the foreground adds another space for outdoor retreat.

The Makeover Process - The Lanai in its detailing stage and the master bedroom on the far left in 80% completion. In the middle some features of the old house can still be noticed

The Stair Detail - A combination of A wood Newel Post ,Wood Hand Rail and Metal balustrade, The railing strikes classical presence. Stair Threads are finished in dark stain as well as the hand rail and newel post. The metal balustrade is in Antique green patina finish.


The Dining Area

The Master Bedroom - An Arched glass dividers separates the room into to main activities, the sleeping area and the wardrobe closet with mini office desk. The door at the background is the access to the bath. Interior style is predominantly classical. Furniture's are from the owners personal collection and evidently shows his love for solid wood and antique accessories. Ceiling incorporates recessed ceiling and utilizes cove and recessed lighting.

The Master Bedroom Sleeping Space - The solid wood bed frame is the main center piece of furniture.Entertainment console with ample number of storage guarantees a clutter free room. Sheers and draperies on the background protects too much sunlight heat on mid afternoons and ensures needed privacy. They are gathered and hang by the use of solid wood rods and carved bracket holders and accessories. The door behind the curtains slides giving access to the balcony.
gLike