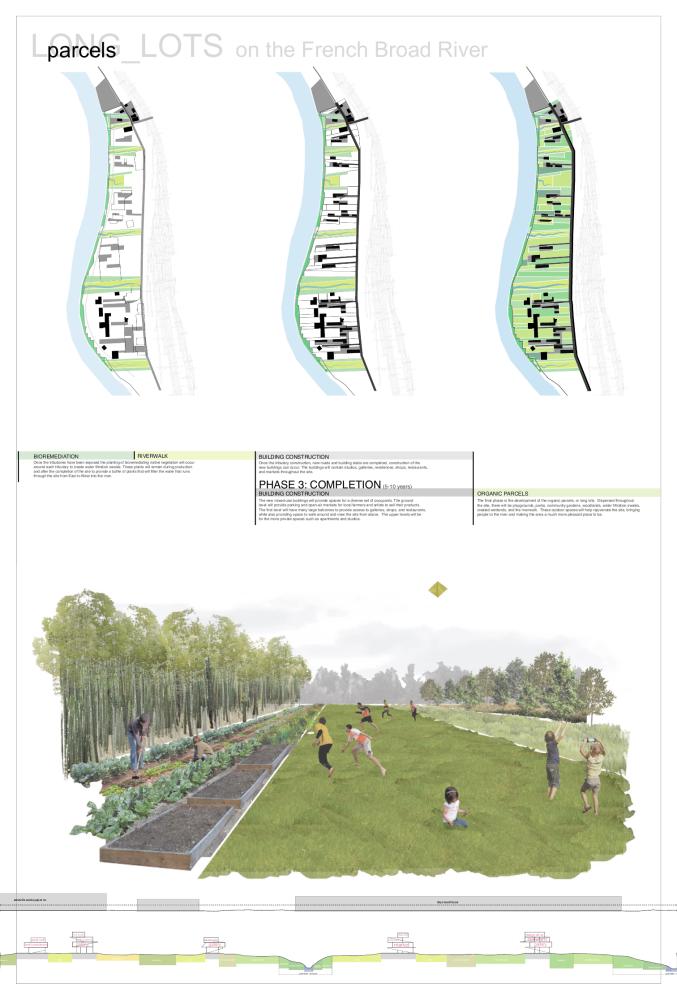
Competition Board 1 - Design Idea - In groups of 4 we designed a plan for the Arts District of Asheville, NC. Drawing from the long lots seen on the Missiippi, we striated our landscape, with each strip being a different programmatic element or vegetation. We proposed to excavate existing underground streams to provide canals and another avenue through which run-off could filter before it entered the river.
View PDF
View PDF

Competition Board 2 - Canal Excavation - This board illustrates the initial development phases, including the excavation of the tributaries as seen in section.
View PDF
View PDF

Competition Board 3 - Parcling the Land - Later stages of development including planting the parceled strips of vegetation and other program elements.
View PDF
View PDF

Competition Board 4 - Culmination of Community - This final board summarizes the end result of development of the site. Activity will vary greatly within the arts community on the site.
View PDF
View PDF
gLike