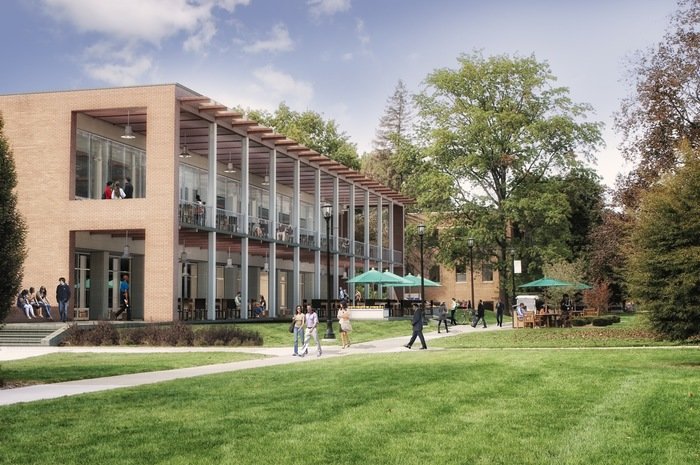

The proposed Graduate Quad provides new academic and residential buildings on the west end of campus. It is located next to an underused entrance to the campus. Existing residences are on the east side, the goal is to increase student traffic and activity across the campus by providing residences on the west side.

Graduate Quad before.

Graduate Quad Rendering

Proposed site for Graduate Quad before.

New Health & Wellness Center built as an addition to existing sports facilities. The master plan proposes this location due to its efficient use of existing facilities, central location on campus and proximity to departments requiring use of the new Health & Wellness Center. This is a rendering of the proposed entrance court, existing facilites are on the left.

Proposed site for New Health & Wellness Center before.

Proposed addition to the existing dining hall. The two-story porch addition expands the Student center on the first floor and dining areas on the second floor.

Dining Hall before.
gLike