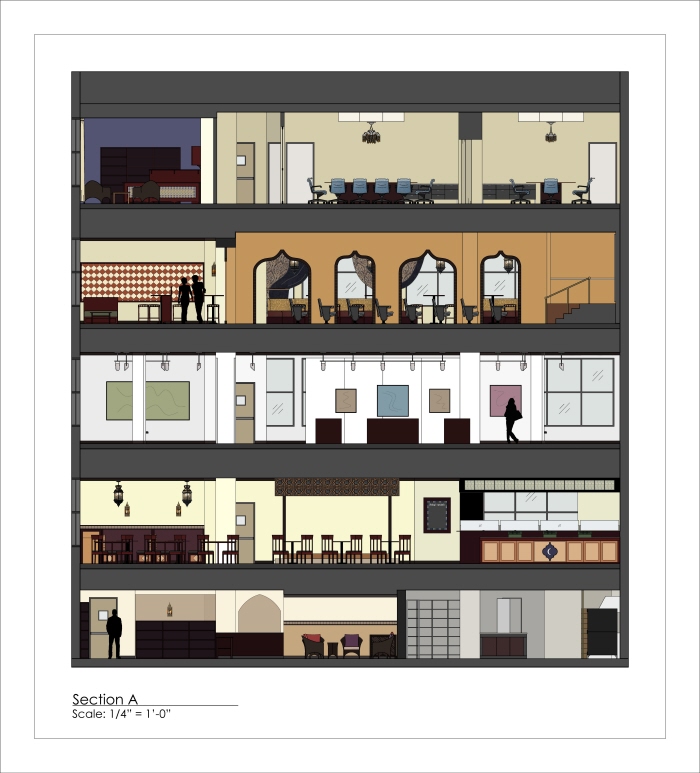
Color Concepts for Knoebels Amusement Resort - A selection of color renderings I created to aid in determining paint colors for updating certain items within the park for the 2012 season.
View PDF
View PDF

Arts Center First Floor Plan

Arts Center Fourth Floor Plan

Arts Center Building Section B - A building section from my senior thesis project.

Arts Center Building Section - Building section drawn in Auto-CADD and rendered in Photoshop.

Cafe Elevation - A small part of a larger Community Art Center project. Drawn in Auto-CADD and rendered in Adobe Photoshop.

Perspective of Gallery Space - Drawn using Google sketch-up

Cafe Booths - Drawn in Auto-CADD

Lounge Elevation

Custom Desk Design

Library Project Elevations - The second and fourth drawings were done by me, the other two drawn by two other people. I rendered all four of them in Photoshop.
View PDF
View PDF

Restaurant Isometric View

Chinese Exhibit Design - A project while at the Glasgow School of Art, a hypothetical exhibit design for the Princes Square shopping centre in Glasgow. A blend of modern design with inspiration from Chinese tradition in the form of the 5 elements.

Small Office Birdseye View

Women's Clothing Store Concept Board - A second board accompanying the image board. Part of my first project in my first interior design course.

Women's Clothing Store Image Board - My very first board for my very first interior design course. It shall always hold a special place.
gLike