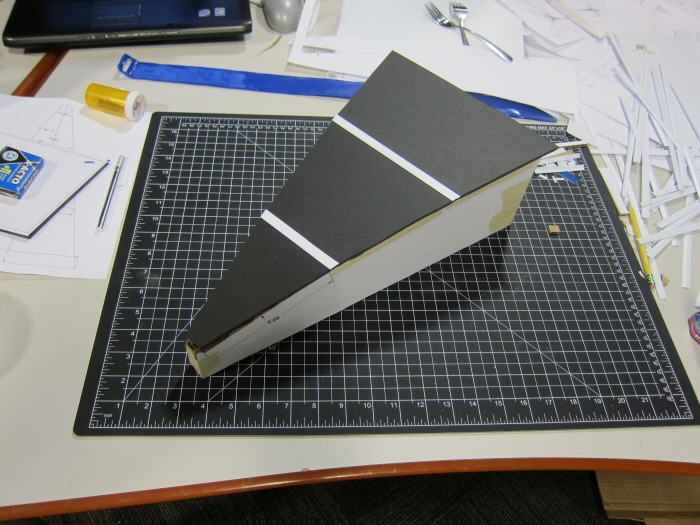
Collaborative Cloud Ceiling System - Modular ceiling system designed to provide localized acoustical isolation and privacy within large, open spaces. Targeting the trend towards flexible, open architecture in offices and higher education.
View PDF
View PDF

System Assembly - Exploded view and details illustrating how the Collaborative Cloud System can be easily assembled from just a few standards parts.
View PDF
View PDF

System Versatility - Just a few of the many different arrangements possible using the same standard pieces of the Collaborative Cloud System.
View PDF
View PDF

Additional Variation - Rendering showing how multiple cloud shapes could be used in combination. Center shape also shows alternate arrangement to disperse sound and light, as opposed to the the original idea of focusing them.
View PDF
View PDF

Finished 1/4 Scale Model - Viewed from below. The acoustical properties of this model were qualitatively observable even at 1/4 scale.

Finished 1/4 Scale Model - Viewed from above. The acoustical properties of this model were qualitatively observable even at 1/4 scale.

Model Assembly Jig - Jig created to ensure accurate forming of panel assemblies for the 1/4 scale model.

Panel Assembly on Jig - Assembly of one trapezoidal panel segment, using the jig.
gLike