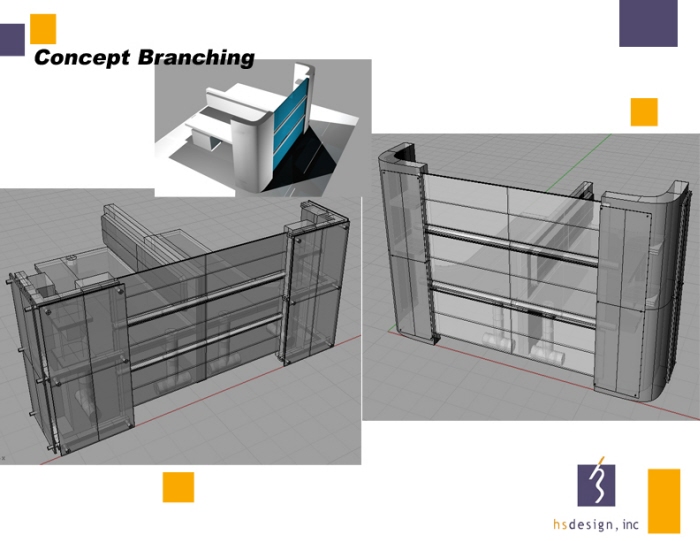
Conceptualized during my internship with HS Design, which needed a partition to maximize space and create work borders in their open area. these are my references and inspiration.




Partition Concept - During my stint as an intern, I was asked to conceptualize and design a partition for the main office space. Not only that but I had to design it so that it could be built from scratch and give an estimate to cost, where materials could be found, and devise actual construction. I worked with Rhino to develop my idea.



Partition Concept - During my stint as an intern, I was asked to conceptualize and design a partition for the main office space. Not only that but I had to design it so that it could be built from scratch and give an estimate to cost, where materials could be found, and devise actual construction. I worked with Rhino to develop my idea.

Partition Concept - During my stint as an intern, I was asked to conceptualize and design a partition for the main office space. Not only that but I had to design it so that it could be built from scratch and give an estimate to cost, where materials could be found, and devise actual construction. I worked with Rhino to develop my idea.


Partition Concept - During my stint as an intern, I was asked to conceptualize and design a partition for the main office space. Not only that but I had to design it so that it could be built from scratch and give an estimate to cost, where materials could be found, and devise actual construction. I worked with Rhino to develop my idea.




Partition Concept - During my stint as an intern, I was asked to conceptualize and design a partition for the main office space. Not only that but I had to design it so that it could be built from scratch and give an estimate to cost, where materials could be found, and devise actual construction. I worked with Rhino to develop my idea.



Partition Concept - During my stint as an intern, I was asked to conceptualize and design a partition for the main office space. Not only that but I had to design it so that it could be built from scratch and give an estimate to cost, where materials could be found, and devise actual construction. I worked with Rhino to develop my idea.
gLike