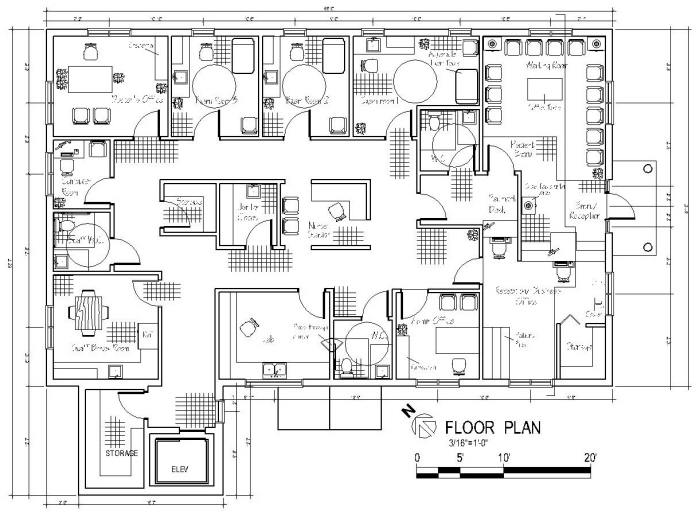
AutoCAD Drawing - facade door

Walk-In Clinic - floor plan - To view a larger version of this file, click the "view original file" link, then click on the picture when it opens in a new window. Keep in mind that some of the quality of the files may be lost when i had to convert it from an AutoCAD drawing file to the correct file for viewing in this portfolio.

Bank Project - Floor Plan - To view a larger version of this file, click the "view original file" link, then click on the picture when it opens in a new window. Keep in mind that some of the quality of the files may be lost when i had to convert it from an AutoCAD drawing file to the correct file for viewing in this portfolio.

Seville Restaurant - Floor Plan - To view a larger version of this file, click the "view original file" link, then click on the picture when it opens in a new window. Keep in mind that some of the quality of the files may be lost when i had to convert it from an AutoCAD drawing file to the correct file for viewing in this portfolio.

Seville Restaurant - Reflected Ceiling/Lighting Plan - To view a larger version of this file, click the "view original file" link, then click on the picture when it opens in a new window. Keep in mind that some of the quality of the files may be lost when i had to convert it from an AutoCAD drawing file to the correct file for viewing in this portfolio.
gLike



