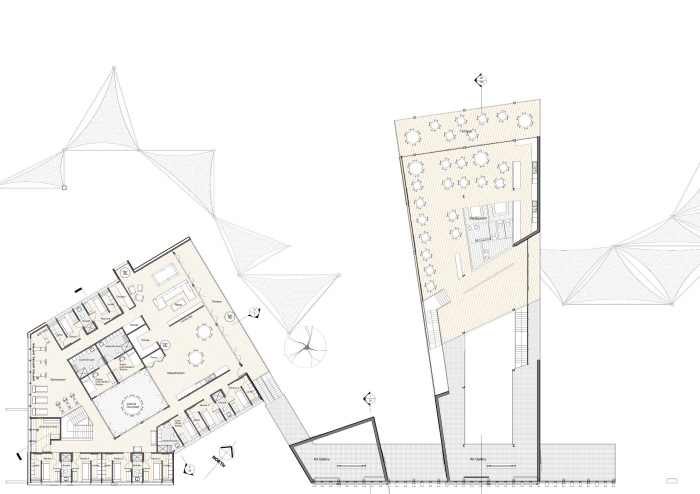
Site Plan - Connections to park south, Fish Market east and bay north, continuous waterfront boardwalk and jetty

Ground Level Plan - Buildings and public space shaped by site lines and connections
View PDF
View PDF

Level 1 Plan - Art gallery extending from existing Coal Bunker, linking restaurant and fire statation accomodation
View PDF
View PDF

Art Gallery Detail Section - Existing Coal Bunker used as the backbone for the new art gallery enclosure
View PDF
View PDF

Site Section - Transition between park and bay, restaurant and cafe built on top of existing platform
View PDF
View PDF

Fire Station Section - Relationship to Public Square
View PDF
View PDF

Costruction Details - Glass History Wall, Fire Station timber & steel columns

Sketches - Blackwattle Bay & Fishmarket

Sketch - Wentworth Park
gLike











