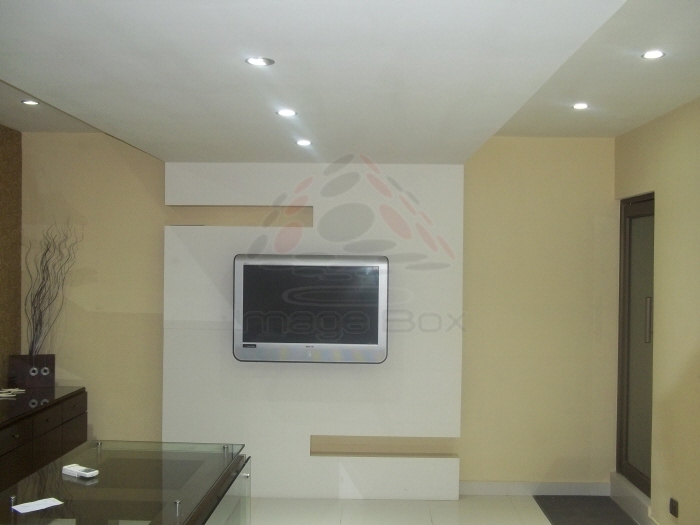
Executive Room Option I - Role: Architect & Team Leader
Designed for: Image Box
2011
Area:
1500 sq. ft.
Client:
Jilani Plastics
Location:
Lahore, Pakistan

Executive Room Option II - Role: Architect & Team Leader
Designed for: Image Box
2011
Area:
1500 sq. ft.
Client:
Jilani Plastics
Location:
Lahore, Pakistan

Executive Room Option II - Role: Architect & Team Leader
Designed for: Image Box
2011
Area:
1500 sq. ft.
Client:
Jilani Plastics
Location:
Lahore, Pakistan

Office Elevation - Role: Architect & Team Leader
Designed for: Image Box
2011
Area:
1500 sq. ft.
Client:
Jilani Plastics
Location:
Lahore, Pakistan

Office Elevation - Role: Architect & Team Leader
Designed for: Image Box
2011
Area:
1500 sq. ft.
Client:
Jilani Plastics
Location:
Lahore, Pakistan

Manager's Office - Role: Architect & Team Leader
Designed for: Image Box
2011
Area:
1500 sq. ft.
Client:
Jilani Plastics
Location:
Lahore, Pakistan

Manager's Office - Role: Architect & Team Leader
Designed for: Image Box
2011
Area:
1500 sq. ft.
Client:
Jilani Plastics
Location:
Lahore, Pakistan

Manager's Office - Role: Architect & Team Leader
Designed for: Image Box
2011
Area:
1500 sq. ft.
Client:
Jilani Plastics
Location:
Lahore, Pakistan

Manager's Office - Role: Architect & Team Leader
Designed for: Image Box
2011
Area:
1500 sq. ft.
Client:
Jilani Plastics
Location:
Lahore, Pakistan

Executive Room - Role: Architect & Team Leader
Designed for: Image Box
2011
Area:
1500 sq. ft.
Client:
Jilani Plastics
Location:
Lahore, Pakistan

Executive Office - Role: Architect & Team Leader
Designed for: Image Box
2011
Area:
1500 sq. ft.
Client:
Jilani Plastics
Location:
Lahore, Pakistan

Executive Office - Role: Architect & Team Leader
Designed for: Image Box
2011
Area:
1500 sq. ft.
Client:
Jilani Plastics
Location:
Lahore, Pakistan

Executive Office - Role: Architect & Team Leader
Designed for: Image Box
2011
Area:
1500 sq. ft.
Client:
Jilani Plastics
Location:
Lahore, Pakistan

Passage - Role: Architect & Team Leader
Designed for: Image Box
2011
Area:
1500 sq. ft.
Client:
Jilani Plastics
Location:
Lahore, Pakistan

Manager's Room - Role: Architect & Team Leader
Designed for: Image Box
2011
Area:
1500 sq. ft.
Client:
Jilani Plastics
Location:
Lahore, Pakistan

Manager's Office - Role: Architect & Team Leader
Designed for: Image Box
2011
Area:
1500 sq. ft.
Client:
Jilani Plastics
Location:
Lahore, Pakistan

Manager's Office - Role: Architect & Team Leader
Designed for: Image Box
2011
Area:
1500 sq. ft.
Client:
Jilani Plastics
Location:
Lahore, Pakistan
gLike