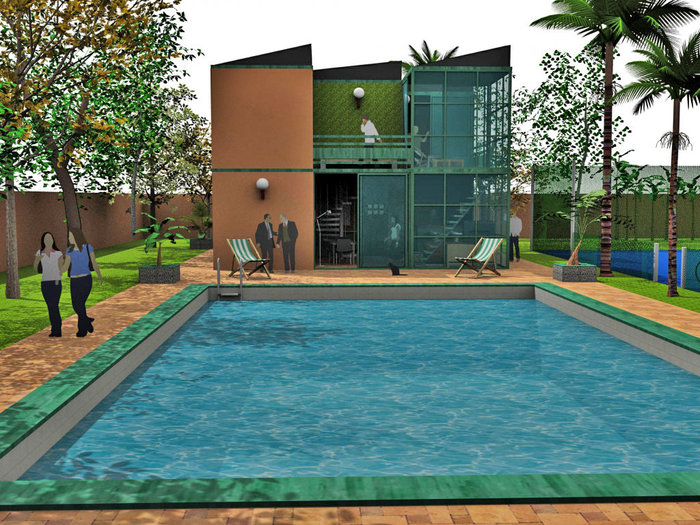
The red sandstone floor is used for the slabs, paths, terraces, garage and entrance to the villa : flooring color reminds also the red clay of town walls.

The cubic architecture of this villa of 9 meters siderefers directly to a numerological study and to the grid of a 9 space Chinese "Lo Shu" numerological square.

With 280 days of sunshine per year in the "red" city, swimming pool and verandas are the essential assets of a bright villa.

Blue and green colors of the swimming-pool echoes the private tennis court demarcated by a row of royal palm trees.

Ground floor offers an entrance with fountain, a large living room bathed in light and flanked with a steel spiral staircase, 1 fitted kitchen, 1 W.C and 1 small room.

Green color and woodwork is also frequently used in Marrakech and symbolically recalls the vegetation and spiritual dimension of the country.

The fitted-kitchen runs along the entrance and opens onto a large living room bathed in light by the 2 level veranda and large bay windows.

Indirectly lit by a large bay window, the steel spiral staircase contrasts with the materials and colours used for walls and floor.

The 2-level veranda serves as a winter garden and can be enjoyed all year round offering a panoramic view of the swimming pool and the private tennis court.

First-floor offers 2 bedrooms with private terrace, and access to the 2 level veranda, 1 seperate W.C, 1 bathroom, and a bright large office area.
gLike
















