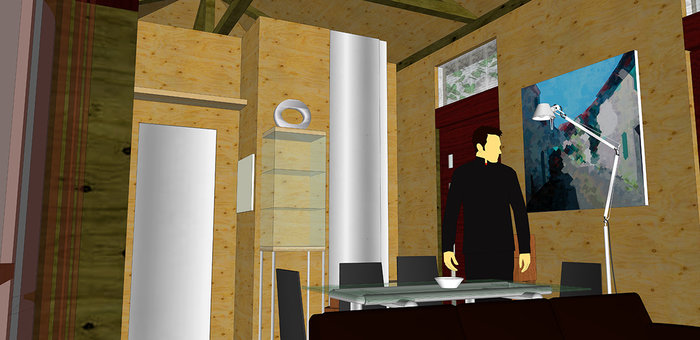
Storefront graphism is a superposition of horizontal lines reminiscent of blackout blinds playing with light.

Different types of wood are highlighted in the design of this small pavilion offering subtle blend of tradition and modernism.

Its frontage includes an entrance gate with a large automatic sliding door : it gives access to a parking area for 2 cars.

Top small rectilinear side frames in raw green autoclave pine are inspired from asian porticoes.

The graphic design of the frontage with its superimposed horizontal lines echoes that of the ground : the light grey granite contrasts with lawn green color.

The parking area has a clear gravel coating whose furrows can remind Zen garden.

A gray granite Japanese lantern is the main entry point to the garden.

Built on a 223 m² plot of land, this mini Asian-style pavilion is decorated with a Japanese garden and a bridge crossing a Koï carp pond.

The Japanese bridge opens onto a kiosk, a space inviting meditation that can accommodate up to 4 people.

Despite a small surface area of 32sq/m2, this urban architecture offers all the comfort of a peaceful retreat with its 2 main rooms.

The living room walls in light pine accentuate the urban "cabin" spirit : the cathedral ceiling with exposed frames in raw green autoclave pine "ventilates" space.

The raw green autoclave pine is also used for the “water space” including the bathroom and WC: 2 sliding doors in green tinted glass guarantee access.

Base of roof is a glass brick belt wich illuminates the interior rooms in the manner of Shoji, translucent Japanese partitions made of rice paper.

The room offers a small office area and a glass door providing access to unique Japanese garden.
gLike






























