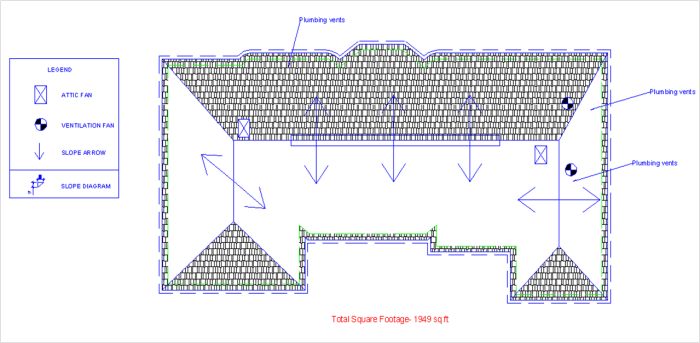
Floor Plan - House floor plan from Residential Drafting I

House Elevations - Front and Back Elevations of House plan from Residential Drafting I

Section View of House - Section view of House plan from Residential Drafting I

Electrical Plan - Electrical Plan of House Plan from Residential Drafting I

Roof Plan - Roof Plan of House Plan from Residential Drafting I

Landscaping Project - Group project in Residential Drafting I that designed landscaping for someone's house.
gLike