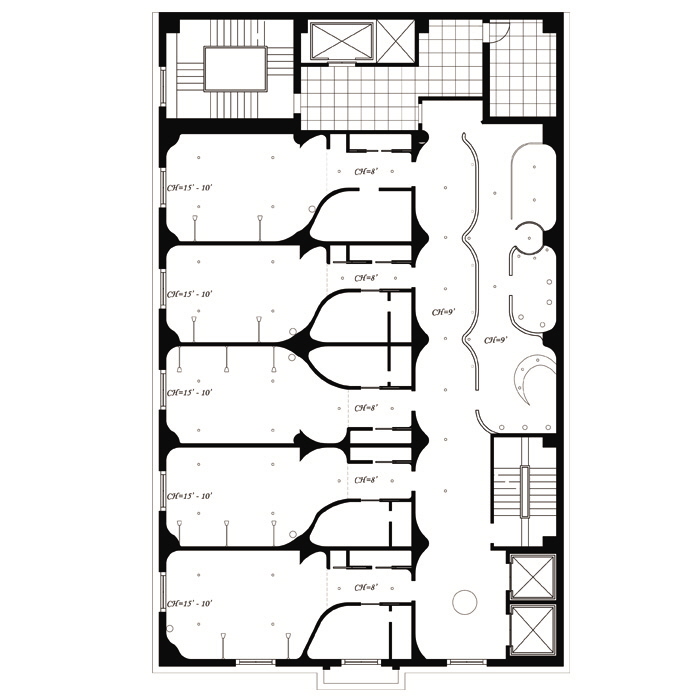
Second Floor Reflected Ceiling Plan

First Floor Elevations - The top two elevations show a vertical and horizontal section through the first floor of the hotel. The third is of the rear area of the showroom.

Second Floor Elevations - The top two sections are the vertical and horizontal elevations of the second floor. The third is an elevation of the spa and tea room.

Entry and Lobby - This view is taken from the elevators to the right of the lobby.

Showroom Entrance - This view is taken from the street entrance into the showroom. The figure shown is coming in off of the entrance from the hotel lobby.

King Bedroom Typical - This is one of the king rooms. The view is taken from the entrance to the room.
gLike





