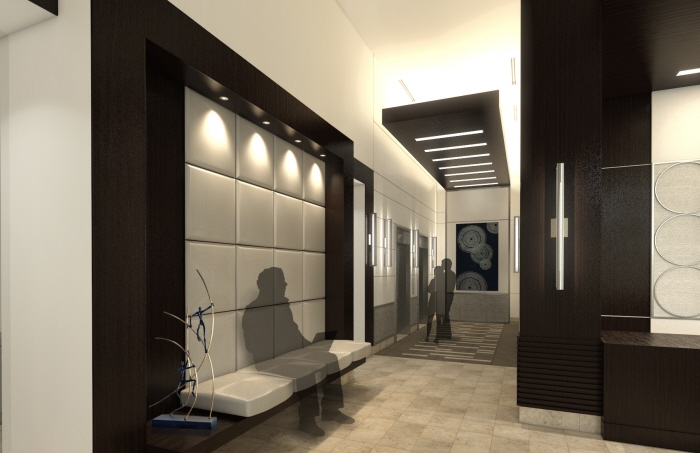
Lobby interior - This rendering was a fun piece to work on. Nice design. Very warm and inviting.
This rendering was modeled in SketchUp mostly except more detailed intricate furniture. It is then imported into 3DMax where I add textures and lighting using Mental Ray as my source of a rendering engine. Post production used was minimal.

Elevator Lobby - This rendering was modeled in SketchUp mostly except more detailed intricate furniture. It is then imported into 3DMax where I add textures and lighting using Mental Ray as my source of a rendering engine. Post production used was minimal.

Updated Dining Room - Here is an updated verion of a dining room that I finally completed. SketchUp and 3DMax for modeling, 3D Max for rendering, lighting and texturing, using Mental Ray as my source of rendering engine.
gLike










