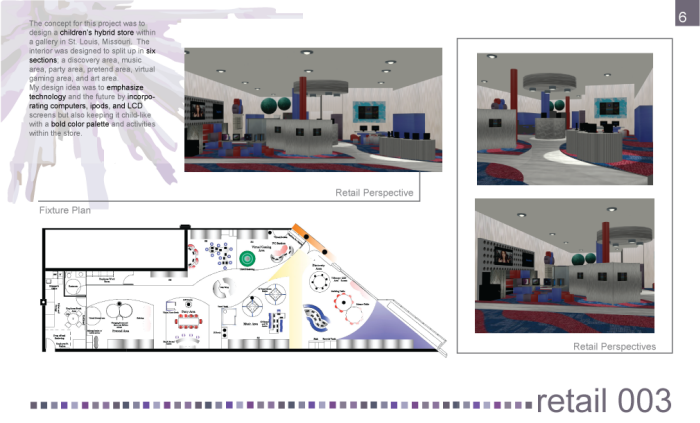
Interior Design - The entrance to Allure is located on the second floor. In the foyer there are two VIP rooms located secretly within the walls. When enetereing into the club, the floor is surrounded by lounge areas available to VIP and the public. The lounge areas vary in size and all provide built in bars. The second floor offers a more intimate time with friends while still enjoying the music from the first floor.

Interior Planning - The concept for this project was to design a flexible plan for a court house that would accommodate changes of occupancy over time in a cost-effective manner. When designing for the project, proper adjacency for the division was important. It was also important to have flexibility within the space for company growth. The two floor plans show divisions of the space as well as the adjacency and flexibility.

Interior Planning - The Equity space standards were chosen for the project because they offered flexibility and the needed components for each standard within the court office divisions.

Interior Design - The concept for this project was to design a children's hybrid store within a gallery. The interior was designed to split up in six sections; a discovery area, music area, party area, pretend area, virtual gaming area, and art area. My design idea was to emphasize technology and the future by incorporating computers, ipods, and LCD screens but also keeping it child-like with a bold color palette and activities within the store.

Interior Design - The fixtures were designed to fit the area while having the necessary storage and display to accommodate the merchandise. The discovery fixture was designed to have cubbies, display shelving, and merchandise shelving. Construction drawings were developed to understand each fixture.

Interior Design - Shown are construction drawings, section drawings, and detailed drawings of the fixtures within the retail space.

Interior Programming - The project concept was to design an aesthetically pleasing office and showroom for a plumbing company. It was important to design the showroom as the central focal point for creative use of the offices and floor plan. Not only was the design aesthetically pleasing but also functional. The space was utilized so that expansions could be made with every 5 years, which is shown in the blocking floor plans.

Interior Programming - After developing the floor plan it was important to understand the growth and total square footage of the building and company. Displayed are some of the charts showing the total company and building expansion for every 5 years.

Interior Programming - Displayed are charts showing the department growth in personnel and square footage as well as the total company growth in personnel and square footage within ten years.

Interior Design - The concept for this project was to redesign the three level Office of University Relations building, located on the campus of the University of Kansas. The building had plenty of space, but was not utilized correctly. My goals were to design a creative yet professional work environment that utilized space.

Design Projects - The concept for this project was to redesign a DeWalt tool. In this project I created my own tool by making all-in-one shears. I used the design of shears and then added smaller tools in the side almost like a pocket knife to create a multi-functional tool.

Design Projects - The concept for these projects was all about the use of color. The recycled image was created by using two types of color unity, color assimilation and simultaneous contrast. The concept for the organic designs was to use Munsell's color system for each design pattern.
gLike













