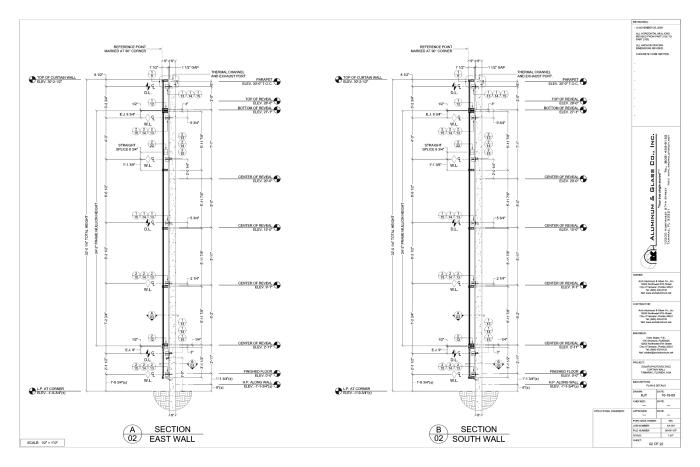
Arch's Photovoltaic Curtain Wall - CGI composite over photograph of an experimental solar-powered curtain wall I'm designing for the company I currently work for... Arch Aluminum & Glass Co., Inc.- soon to be actually built right here in the USA!
This image utilized Maya 2009 and Adobe Photoshop.

Arch's Photovoltaic Curtain Wall - CGI composite over photograph of an experimental solar-powered curtain wall I'm designing for the company I currently work for... Arch Aluminum & Glass Co., Inc.- soon to be actually built right here in the USA!
This image utilized Maya 2009 and Adobe Photoshop.

Construction begins... - The first unit is installed. Louvered access doors protect inverters and draw in air to convect upward to cool the air space behind the panels.

Two hard-working men. - Arch's Integrated Solar Glass Panels are installed into the curtain wall via lift, brain, and brawn.

First row... installed. - Showing the ease of installation.

All components installed. - All panels and louvers installed in frame and cap-covered.

Second Pass. - This shot was taken at sunrise.

Publicity Shot - Phase I complete. - I couldn't resist taking this shot.

IT WORKS!!! - Moment of truth to test... we later installed the inverters to replace this jury-rigged test circuit I made.

Curtain Wall Plans (Cover Page) - Shop drawings for Arch's Solar Curtain Wall Cover Page; primarily drawn and designed by myself in coordination with a certified structural engineer.
View PDF
View PDF

Curtain Wall Plans (Page 01 of 23) - Basic layout of east and south elevations for the Solar Curtain Wall with the necessary ANSI Drafting Standard notations.
View PDF
View PDF

Curtain Wall Plans (Page 02 of 23) - Structural section thru of East and West elevations of the Solar Curtain Wall showing structural anchor points.
View PDF
View PDF
gLike