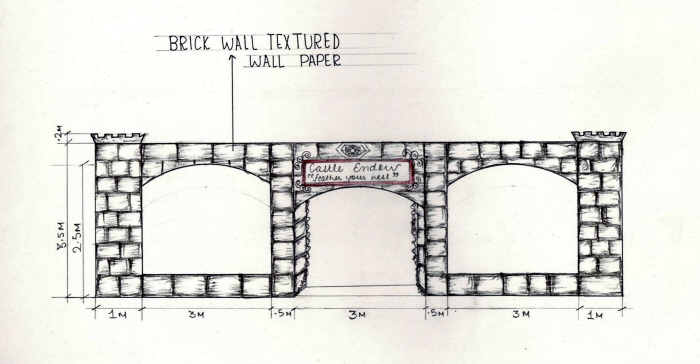
This is an exhibition hall designed according to the standard area required for exhibiting a product.
All the stalls are almost equal. Toilets and Cafeteria is equidistant from both the corners of the hall.
Conference room is also there for emergency meetings.
2 Emergency exits in opposite sides of the hall are a must.

The 4 stalls that have been covered with yellow color are taken to design a stall for furnishings.

The entrance to the stall.

Company's name board

Floor plan with dimensions.

Electrical plan

Furniture plan

elevations

Otside wall elevation
gLike