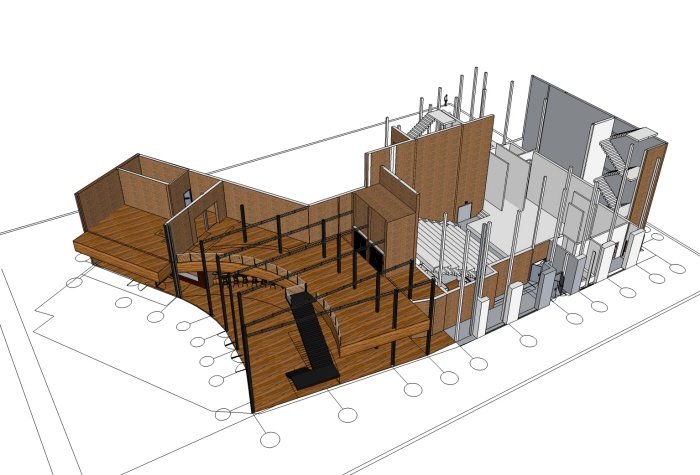
Hvac and Sprinkler system Schematic - initial 3D schematic design of the HVAC system as well as sprinkler system

HVAC schematic in structure - taking the initial HVAC and Sprinkler schematic design and inserting it into the structure to make sure all the duct work and piping is not interfering with any structure or aesthetic of the building.

Lighting Schematic - One potential experimental lighting scheme rendered in Revit

Structure in progress - the beginning of the 3D model including all of the structure

Site Plan - General Plan of union square with first floor placed on site

A1 - general basement layout with column grid

A2

A3

A4

Section A - Section cut through the main theater which is contained entirely in the existing building as well as a small area of the main lobby

Section B - Section cut through the main theater within the existing building

Section C - Section cut through the new addition

Reflected Ceiling Plan - RCP with fixtures and HVAC supply and return vents

A11 - Plan shown as if it were seen in AutoCAD. I use various colors to help differentiate one aspect of a plan from another along with different line weights and dashes.
Previous plans also done in color but shown the way they would look as if printed black and white

A12 - Hvac Schematic first floor only

A13 - fire safety and a little bit of plumbing on the first floor
gLike